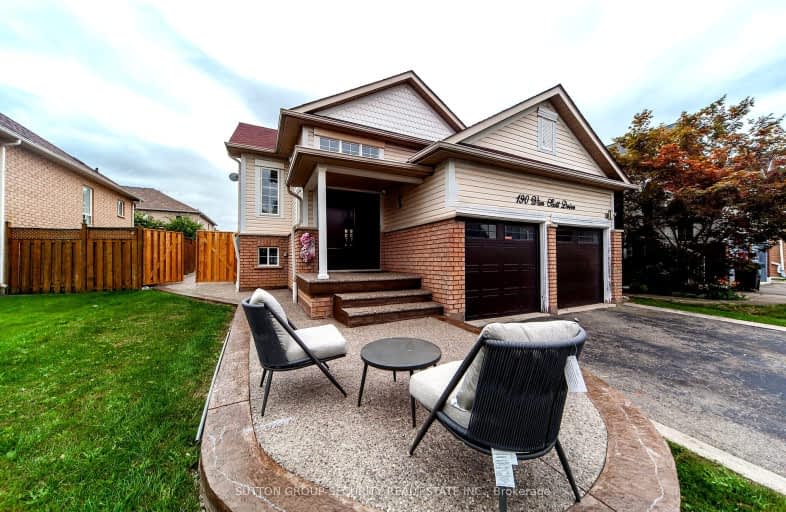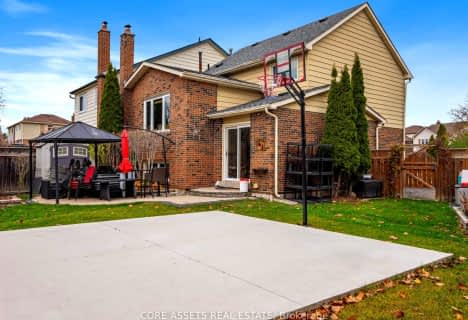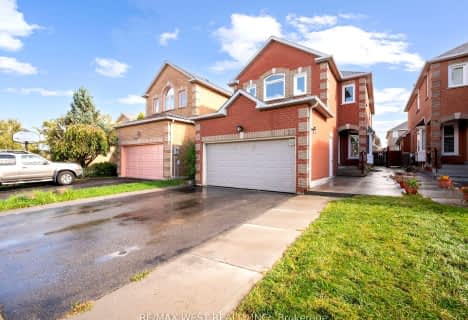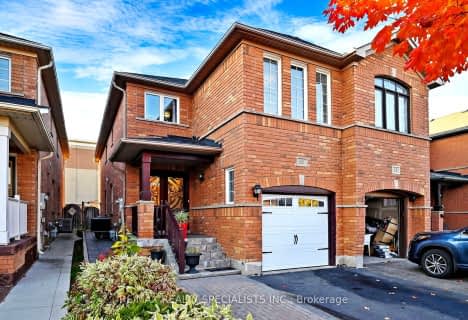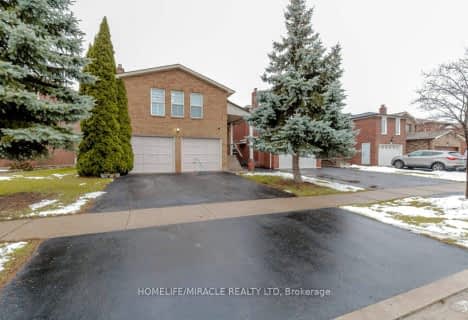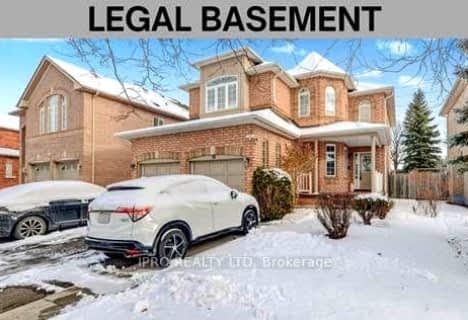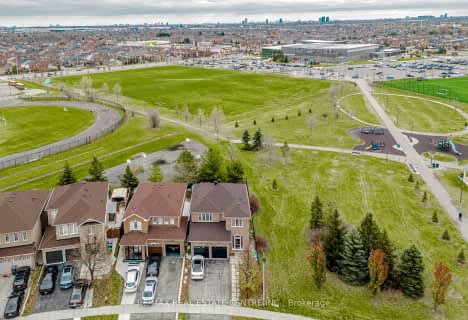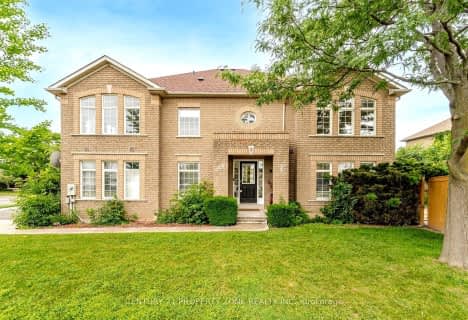Car-Dependent
- Most errands require a car.
Good Transit
- Some errands can be accomplished by public transportation.
Somewhat Bikeable
- Most errands require a car.

St Stephen Separate School
Elementary: CatholicSt. Lucy Catholic Elementary School
Elementary: CatholicSt. Josephine Bakhita Catholic Elementary School
Elementary: CatholicBurnt Elm Public School
Elementary: PublicCheyne Middle School
Elementary: PublicRowntree Public School
Elementary: PublicParkholme School
Secondary: PublicHeart Lake Secondary School
Secondary: PublicSt. Roch Catholic Secondary School
Secondary: CatholicNotre Dame Catholic Secondary School
Secondary: CatholicFletcher's Meadow Secondary School
Secondary: PublicSt Edmund Campion Secondary School
Secondary: Catholic-
Chinguacousy Park
Central Park Dr (at Queen St. E), Brampton ON L6S 6G7 7.45km -
Meadowvale Conservation Area
1081 Old Derry Rd W (2nd Line), Mississauga ON L5B 3Y3 11.85km -
Fairwind Park
181 Eglinton Ave W, Mississauga ON L5R 0E9 17.71km
-
TD Bank Financial Group
10908 Hurontario St, Brampton ON L7A 3R9 1.07km -
CIBC
380 Bovaird Dr E, Brampton ON L6Z 2S6 2.91km -
Scotiabank
284 Queen St E (at Hansen Rd.), Brampton ON L6V 1C2 5.88km
- 4 bath
- 3 bed
- 1500 sqft
50 Begonia Crescent, Brampton, Ontario • L7A 0M6 • Northwest Sandalwood Parkway
- 3 bath
- 3 bed
- 1500 sqft
53 Block Road North, Brampton, Ontario • L7A 0G7 • Northwest Brampton
- 4 bath
- 4 bed
- 2000 sqft
66 Vintage Gate, Brampton, Ontario • L6X 5C2 • Fletcher's Creek Village
