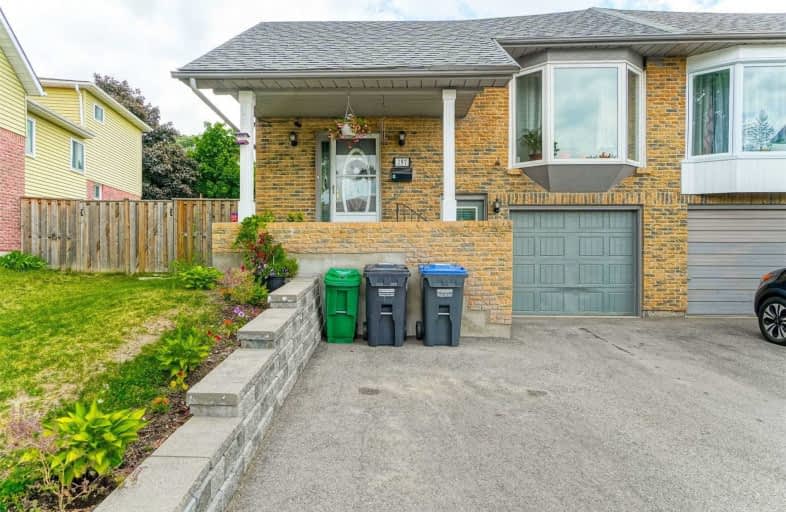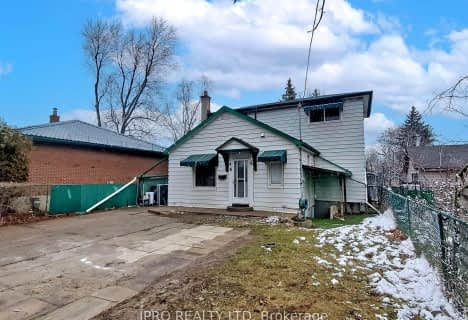
St Brigid School
Elementary: Catholic
1.24 km
McHugh Public School
Elementary: Public
1.15 km
Bishop Francis Allen Catholic School
Elementary: Catholic
1.12 km
St Monica Elementary School
Elementary: Catholic
1.11 km
Centennial Senior Public School
Elementary: Public
0.91 km
Ridgeview Public School
Elementary: Public
0.42 km
Peel Alternative North
Secondary: Public
2.46 km
Archbishop Romero Catholic Secondary School
Secondary: Catholic
1.93 km
St Augustine Secondary School
Secondary: Catholic
1.32 km
Cardinal Leger Secondary School
Secondary: Catholic
1.79 km
Brampton Centennial Secondary School
Secondary: Public
0.94 km
David Suzuki Secondary School
Secondary: Public
2.19 km














