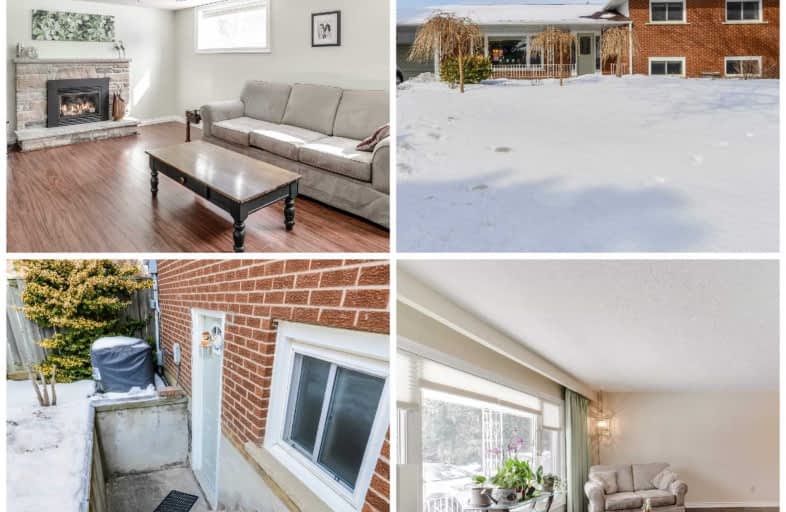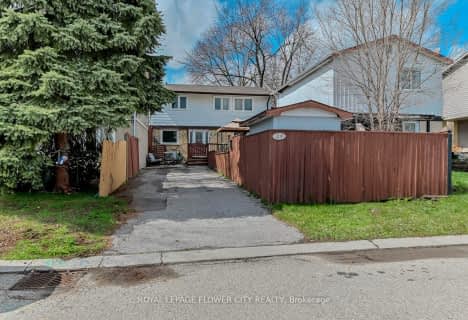
3D Walkthrough

Hilldale Public School
Elementary: Public
1.23 km
Jefferson Public School
Elementary: Public
0.66 km
St John Bosco School
Elementary: Catholic
0.70 km
Massey Street Public School
Elementary: Public
0.66 km
St Anthony School
Elementary: Catholic
0.27 km
Williams Parkway Senior Public School
Elementary: Public
0.85 km
Judith Nyman Secondary School
Secondary: Public
0.82 km
Holy Name of Mary Secondary School
Secondary: Catholic
1.80 km
Chinguacousy Secondary School
Secondary: Public
0.82 km
Sandalwood Heights Secondary School
Secondary: Public
3.16 km
North Park Secondary School
Secondary: Public
2.05 km
St Thomas Aquinas Secondary School
Secondary: Catholic
2.27 km
$
$909,000
- 4 bath
- 3 bed
- 1500 sqft
28 Rain Lily Lane, Brampton, Ontario • L6R 1S2 • Sandringham-Wellington












