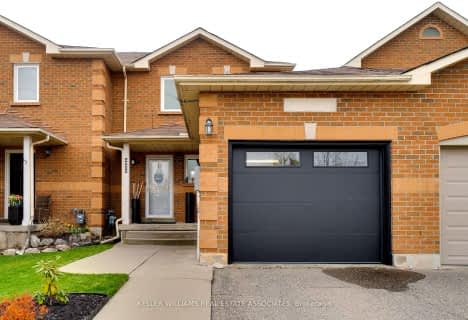
St Brigid School
Elementary: Catholic
1.05 km
Pauline Vanier Catholic Elementary School
Elementary: Catholic
1.46 km
Bishop Francis Allen Catholic School
Elementary: Catholic
1.12 km
Ray Lawson
Elementary: Public
1.51 km
Morton Way Public School
Elementary: Public
0.36 km
Hickory Wood Public School
Elementary: Public
1.13 km
Peel Alternative North
Secondary: Public
2.81 km
Peel Alternative North ISR
Secondary: Public
2.84 km
St Augustine Secondary School
Secondary: Catholic
1.47 km
Cardinal Leger Secondary School
Secondary: Catholic
3.13 km
Brampton Centennial Secondary School
Secondary: Public
1.21 km
Turner Fenton Secondary School
Secondary: Public
3.06 km
$
$799,999
- 3 bath
- 3 bed
- 1500 sqft
86 Cutters Crescent, Brampton, Ontario • L6Y 4J8 • Fletcher's West
$
$849,400
- 2 bath
- 3 bed
- 1500 sqft
152 Timberlane Drive North, Brampton, Ontario • L6Y 4V7 • Fletcher's Creek South
$
$699,900
- 2 bath
- 3 bed
- 1500 sqft
10 Sand Wedge Lane, Brampton, Ontario • L6X 0H1 • Downtown Brampton
$
$849,000
- 2 bath
- 3 bed
- 1500 sqft
57 Denison Avenue, Brampton, Ontario • L6X 0T7 • Downtown Brampton












