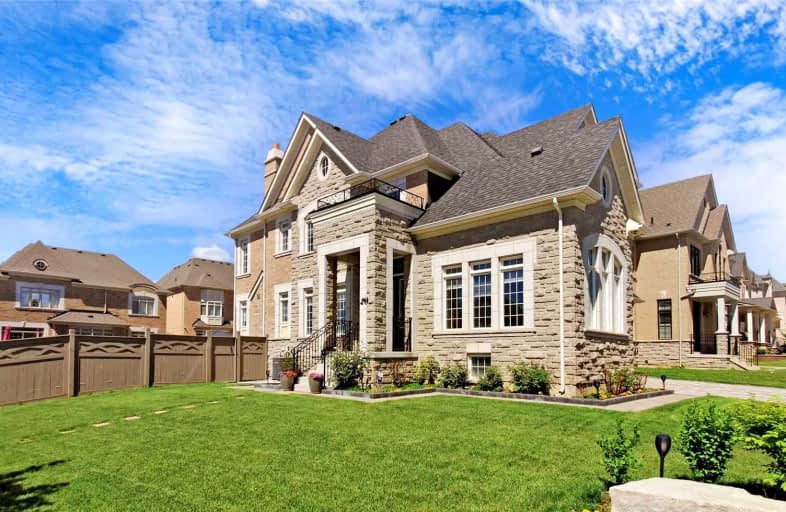
Huttonville Public School
Elementary: PublicSpringbrook P.S. (Elementary)
Elementary: PublicSt. Jean-Marie Vianney Catholic Elementary School
Elementary: CatholicLorenville P.S. (Elementary)
Elementary: PublicJames Potter Public School
Elementary: PublicIngleborough (Elementary)
Elementary: PublicJean Augustine Secondary School
Secondary: PublicSt Augustine Secondary School
Secondary: CatholicSt. Roch Catholic Secondary School
Secondary: CatholicFletcher's Meadow Secondary School
Secondary: PublicDavid Suzuki Secondary School
Secondary: PublicSt Edmund Campion Secondary School
Secondary: Catholic- 5 bath
- 5 bed
- 3500 sqft
23 Louisburg Crescent, Brampton, Ontario • L6X 3A7 • Credit Valley
- 5 bath
- 5 bed
- 3000 sqft
29 Ladbrook Crescent, Brampton, Ontario • L6X 5H7 • Credit Valley
- 6 bath
- 5 bed
- 3500 sqft
9 Interlacken Drive, Brampton, Ontario • L6X 0Y1 • Credit Valley
- 5 bath
- 5 bed
- 3500 sqft
62 Elbern Markell Drive, Brampton, Ontario • L6X 2X6 • Credit Valley
- 6 bath
- 5 bed
- 3500 sqft
32 Mistyglen Crescent, Brampton, Ontario • L6Y 0X2 • Credit Valley














