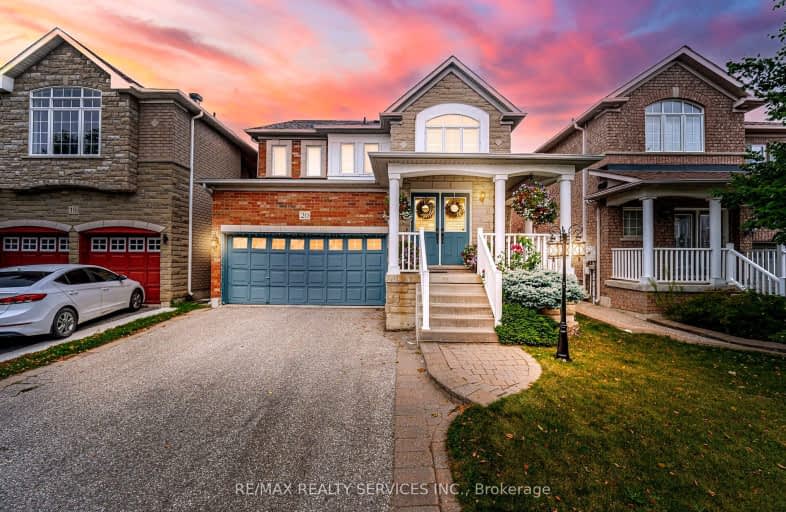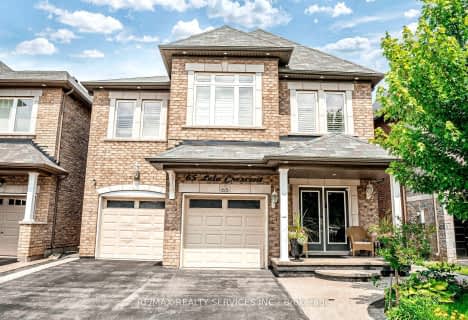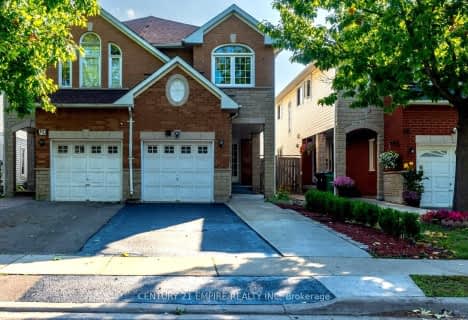Somewhat Walkable
- Some errands can be accomplished on foot.
Good Transit
- Some errands can be accomplished by public transportation.
Bikeable
- Some errands can be accomplished on bike.

St Angela Merici Catholic Elementary School
Elementary: CatholicGuardian Angels Catholic Elementary School
Elementary: CatholicEdenbrook Hill Public School
Elementary: PublicNelson Mandela P.S. (Elementary)
Elementary: PublicCheyne Middle School
Elementary: PublicRowntree Public School
Elementary: PublicJean Augustine Secondary School
Secondary: PublicParkholme School
Secondary: PublicHeart Lake Secondary School
Secondary: PublicSt. Roch Catholic Secondary School
Secondary: CatholicFletcher's Meadow Secondary School
Secondary: PublicSt Edmund Campion Secondary School
Secondary: Catholic-
Chinguacousy Park
Central Park Dr (at Queen St. E), Brampton ON L6S 6G7 7.9km -
Manor Hill Park
Ontario 16.15km -
Fairwind Park
181 Eglinton Ave W, Mississauga ON L5R 0E9 16.26km
-
Scotiabank
10631 Chinguacousy Rd (at Sandalwood Pkwy), Brampton ON L7A 0N5 0.61km -
TD Bank Financial Group
10998 Chinguacousy Rd, Brampton ON L7A 0P1 1.92km -
TD Bank Financial Group
10908 Hurontario St, Brampton ON L7A 3R9 3.1km
- 5 bath
- 4 bed
- 2000 sqft
58 Callandar Road, Brampton, Ontario • L7A 4T8 • Northwest Brampton
- 5 bath
- 4 bed
- 2000 sqft
280 Queen Mary Drive, Brampton, Ontario • L7A 3L6 • Fletcher's Meadow
- — bath
- — bed
- — sqft
2 Pilgrim Place, Brampton, Ontario • L6X 4X9 • Fletcher's Creek Village
- 5 bath
- 4 bed
- 2500 sqft
24 Cloverlawn Street, Brampton, Ontario • L7A 3X5 • Fletcher's Meadow
- 4 bath
- 4 bed
- 1500 sqft
36 Frontenac Crescent, Brampton, Ontario • L7A 3M7 • Fletcher's Meadow
- 4 bath
- 4 bed
136 Van Scott Drive, Brampton, Ontario • L7A 1N5 • Northwest Sandalwood Parkway
- 4 bath
- 4 bed
- 1500 sqft
68 Yellow Brick Road, Brampton, Ontario • L6V 4L1 • Brampton North
- 4 bath
- 4 bed
- 1500 sqft
61 Studebaker Trail, Brampton, Ontario • L7A 3A5 • Fletcher's Meadow
- 3 bath
- 4 bed
- 2000 sqft
21 Sandyside Crescent, Brampton, Ontario • L7A 3P9 • Fletcher's Meadow
- 4 bath
- 4 bed
- 2000 sqft
85 Botavia Downs Drive, Brampton, Ontario • L7A 3R5 • Fletcher's Meadow






















