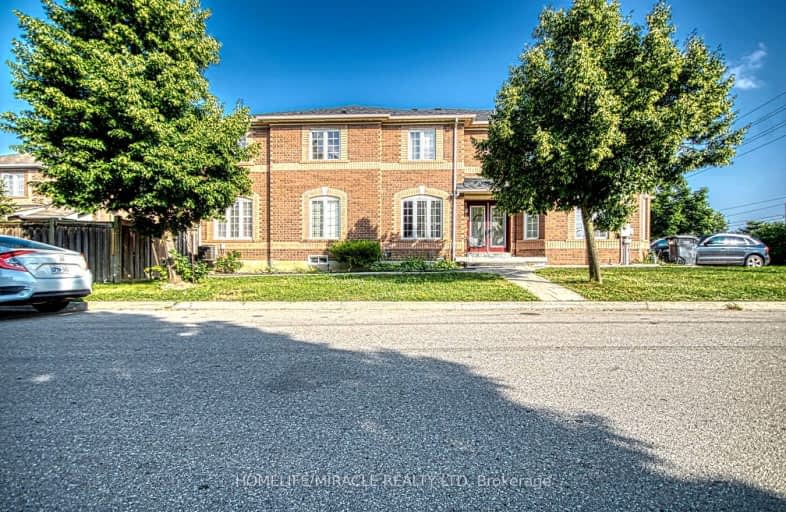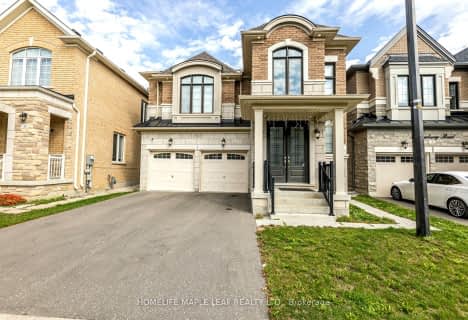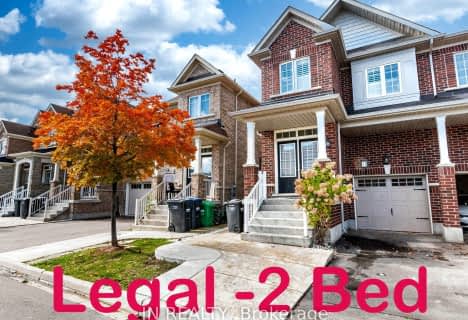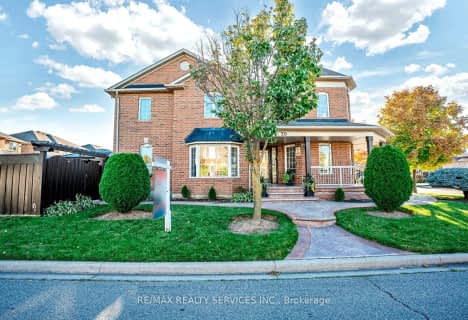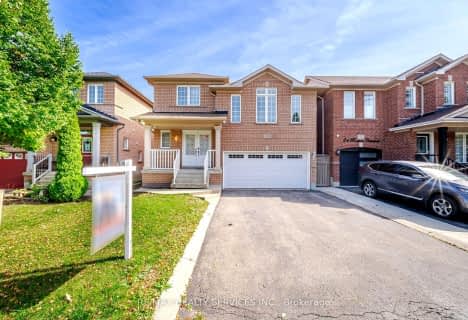Car-Dependent
- Most errands require a car.
Some Transit
- Most errands require a car.
Bikeable
- Some errands can be accomplished on bike.

St. Daniel Comboni Catholic Elementary School
Elementary: CatholicSt. Aidan Catholic Elementary School
Elementary: CatholicSt. Bonaventure Catholic Elementary School
Elementary: CatholicAylesbury P.S. Elementary School
Elementary: PublicMcCrimmon Middle School
Elementary: PublicBrisdale Public School
Elementary: PublicJean Augustine Secondary School
Secondary: PublicParkholme School
Secondary: PublicSt. Roch Catholic Secondary School
Secondary: CatholicFletcher's Meadow Secondary School
Secondary: PublicDavid Suzuki Secondary School
Secondary: PublicSt Edmund Campion Secondary School
Secondary: Catholic-
Manor Hill Park
Ontario 16.5km -
Churchill Meadows Community Common
3675 Thomas St, Mississauga ON 16.65km -
Sugar Maple Woods Park
16.75km
-
Scotiabank
9483 Mississauga Rd, Brampton ON L6X 0Z8 4.03km -
TD Bank Financial Group
150 Sandalwood Pky E (Conastoga Road), Brampton ON L6Z 1Y5 5.12km -
CIBC
380 Bovaird Dr E, Brampton ON L6Z 2S6 5.33km
- 4 bath
- 4 bed
- 2000 sqft
66 Vintage Gate, Brampton, Ontario • L6X 5C2 • Fletcher's Creek Village
- 3 bath
- 4 bed
- 1500 sqft
25 Tribune Drive, Brampton, Ontario • L7A 0X5 • Northwest Brampton
- 5 bath
- 4 bed
- 2000 sqft
8 Emerald Coast Trail, Brampton, Ontario • L7A 0B7 • Northwest Brampton
- 4 bath
- 4 bed
- 2000 sqft
22 Roxton Crescent, Brampton, Ontario • L7A 2E7 • Fletcher's Meadow
- 4 bath
- 4 bed
- 2000 sqft
8 Legacy Lane, Brampton, Ontario • L6X 4T4 • Fletcher's Creek Village
- 3 bath
- 4 bed
- 1500 sqft
31 Divinity Circle, Brampton, Ontario • L7A 3Y3 • Northwest Brampton
