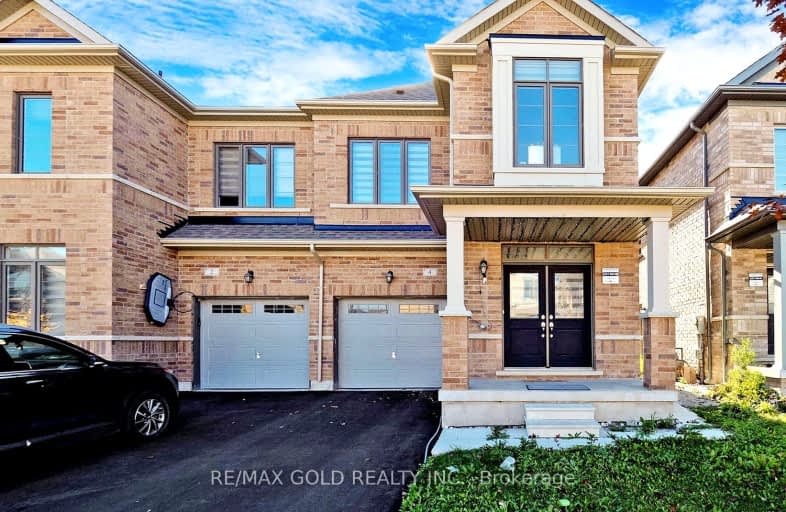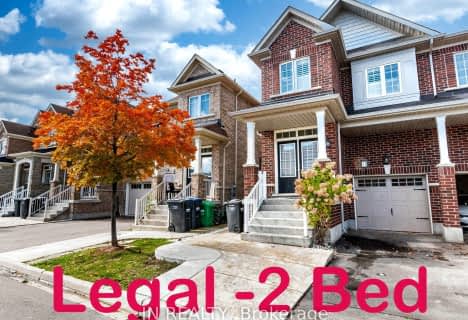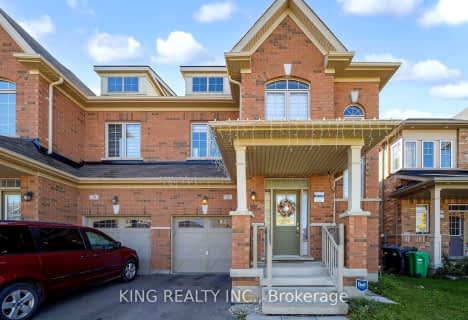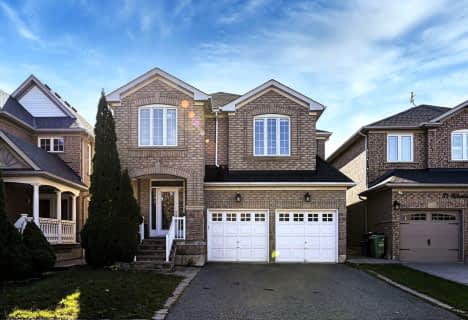Car-Dependent
- Almost all errands require a car.
Some Transit
- Most errands require a car.
Somewhat Bikeable
- Most errands require a car.

Dolson Public School
Elementary: PublicSt. Daniel Comboni Catholic Elementary School
Elementary: CatholicAlloa Public School
Elementary: PublicSt. Aidan Catholic Elementary School
Elementary: CatholicSt. Bonaventure Catholic Elementary School
Elementary: CatholicBrisdale Public School
Elementary: PublicJean Augustine Secondary School
Secondary: PublicParkholme School
Secondary: PublicSt. Roch Catholic Secondary School
Secondary: CatholicChrist the King Catholic Secondary School
Secondary: CatholicFletcher's Meadow Secondary School
Secondary: PublicSt Edmund Campion Secondary School
Secondary: Catholic-
Silver Creek Conservation Area
13500 Fallbrook Trail, Halton Hills ON 8.46km -
Chinguacousy Park
Central Park Dr (at Queen St. E), Brampton ON L6S 6G7 11.66km -
Meadowvale Conservation Area
1081 Old Derry Rd W (2nd Line), Mississauga ON L5B 3Y3 12.97km
-
President's Choice Financial ATM
35 Worthington Ave, Brampton ON L7A 2Y7 4.1km -
CIBC
380 Bovaird Dr E, Brampton ON L6Z 2S6 7.03km -
BMO Bank of Montreal
45 Montpelier St, Brampton ON L6Y 6H4 9.34km
- 4 bath
- 4 bed
- 1500 sqft
33 Feeder Street, Brampton, Ontario • L7A 4T9 • Northwest Brampton
- 4 bath
- 4 bed
- 2000 sqft
3 Mistycreek Crescent, Brampton, Ontario • L7A 2N4 • Fletcher's Meadow
- 4 bath
- 4 bed
- 1500 sqft
21 BAFFIN Crescent, Brampton, Ontario • L7A 4K7 • Northwest Brampton
- 3 bath
- 4 bed
- 2000 sqft
22 Exhibition Crescent, Brampton, Ontario • L7A 4B9 • Northwest Brampton
- — bath
- — bed
- — sqft
110 Emerald Coast Trail, Brampton, Ontario • L7A 5A7 • Northwest Brampton
- 3 bath
- 4 bed
- 1500 sqft
25 Tribune Drive, Brampton, Ontario • L7A 0X5 • Northwest Brampton






















