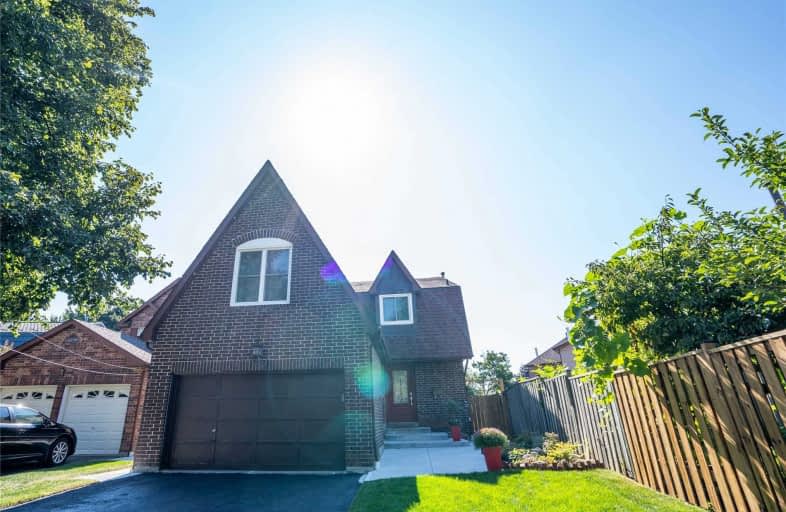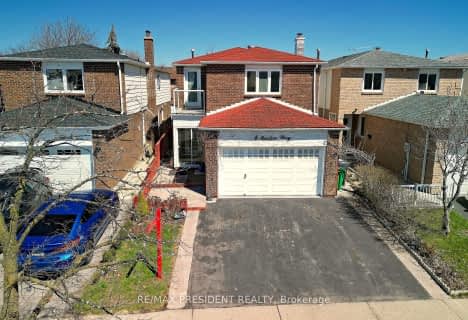
St Brigid School
Elementary: Catholic
0.25 km
Bishop Francis Allen Catholic School
Elementary: Catholic
1.19 km
Morton Way Public School
Elementary: Public
0.47 km
Copeland Public School
Elementary: Public
1.22 km
Centennial Senior Public School
Elementary: Public
1.69 km
Ridgeview Public School
Elementary: Public
1.57 km
Peel Alternative North
Secondary: Public
3.02 km
Archbishop Romero Catholic Secondary School
Secondary: Catholic
3.18 km
Peel Alternative North ISR
Secondary: Public
3.06 km
St Augustine Secondary School
Secondary: Catholic
0.67 km
Cardinal Leger Secondary School
Secondary: Catholic
2.91 km
Brampton Centennial Secondary School
Secondary: Public
1.15 km














