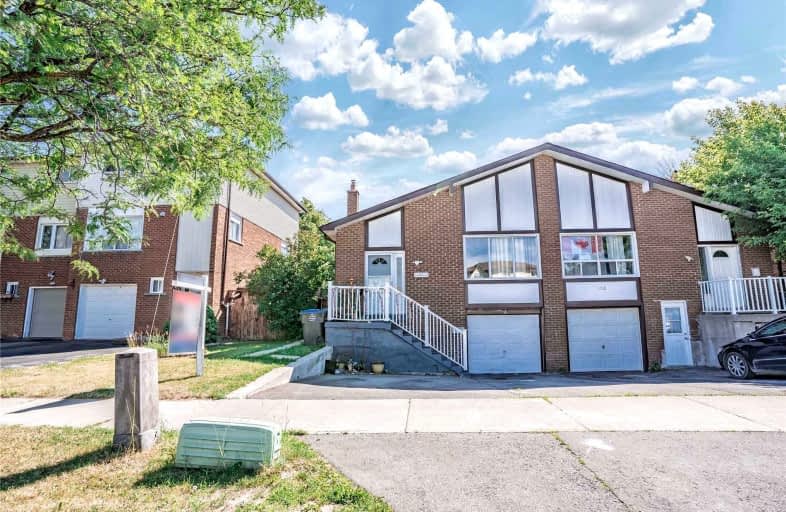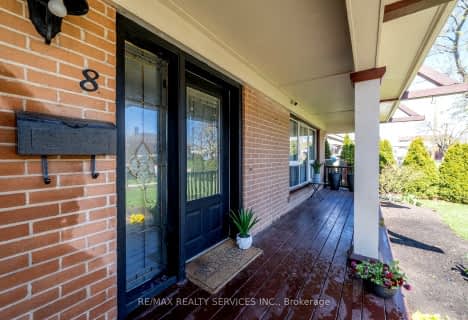
École élémentaire Carrefour des Jeunes
Elementary: Public
0.87 km
Gordon Graydon Senior Public School
Elementary: Public
1.05 km
St Anne Separate School
Elementary: Catholic
0.25 km
Sir John A. Macdonald Senior Public School
Elementary: Public
0.23 km
Agnes Taylor Public School
Elementary: Public
0.70 km
Kingswood Drive Public School
Elementary: Public
0.16 km
Archbishop Romero Catholic Secondary School
Secondary: Catholic
1.66 km
Central Peel Secondary School
Secondary: Public
1.09 km
Cardinal Leger Secondary School
Secondary: Catholic
2.22 km
Heart Lake Secondary School
Secondary: Public
2.60 km
North Park Secondary School
Secondary: Public
2.46 km
Notre Dame Catholic Secondary School
Secondary: Catholic
2.33 km
$
$1,099,000
- 4 bath
- 4 bed
- 1500 sqft
89 Pebblestone Circle, Brampton, Ontario • L6X 4M8 • Brampton West














