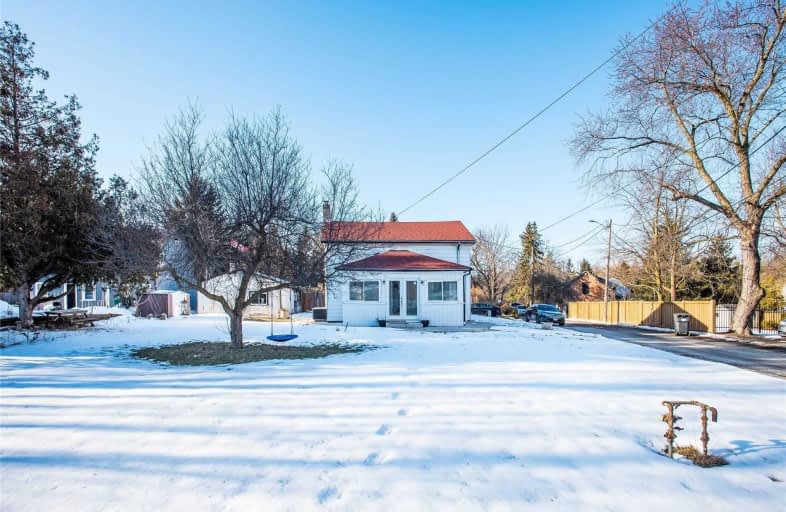Removed on Sep 01, 2020
Note: Property is not currently for sale or for rent.

-
Type: Detached
-
Style: 1 1/2 Storey
-
Lot Size: 70 x 111 Feet
-
Age: No Data
-
Taxes: $5,187 per year
-
Days on Site: 48 Days
-
Added: Jul 15, 2020 (1 month on market)
-
Updated:
-
Last Checked: 1 hour ago
-
MLS®#: W4831712
-
Listed By: Save max supreme real estate inc., brokerage
Fantastic Opportunity For Investors And First Time Home Buyers. Located In Beautiful Huttonville On A 70 X 111 Lot, Steps Away From Mississauga Rd. This Home Boasts A Renovated Kitchen/Din Area, Liv Room With Hardwood Floor, Cozy Sun Room, Bedroom And A Full Bath On The Main Floor. Potlights Throughout The Main Floor. 2 Beds On The Second Level W/ Hardwood Floor And Full Bath. Fin Basement With Sep. Entrance. Property Rented, Tenant Willing To Stay.
Extras
All Elf's, Window Coverings, All Appliances (Fridge, Stove, B/I Dishwasher, B/I Microwave, Washer And Dryer). Listed Heritage Property (Not A Designated Heritage), Changes/Rebuild Allowed Upon Approval. Buyer To Perform Due Diligence.
Property Details
Facts for 2054 Embleton Road, Brampton
Status
Days on Market: 48
Last Status: Suspended
Sold Date: Nov 16, 2024
Closed Date: Nov 30, -0001
Expiry Date: Sep 16, 2020
Unavailable Date: Sep 01, 2020
Input Date: Jul 15, 2020
Property
Status: Sale
Property Type: Detached
Style: 1 1/2 Storey
Area: Brampton
Community: Bram West
Availability Date: Flex
Inside
Bedrooms: 3
Bathrooms: 2
Kitchens: 1
Rooms: 6
Den/Family Room: No
Air Conditioning: Central Air
Fireplace: Yes
Laundry Level: Lower
Washrooms: 2
Building
Basement: Finished
Basement 2: Sep Entrance
Heat Type: Forced Air
Heat Source: Gas
Exterior: Alum Siding
Water Supply: Municipal
Special Designation: Heritage
Special Designation: Unknown
Other Structures: Workshop
Parking
Driveway: Private
Garage Spaces: 1
Garage Type: Detached
Covered Parking Spaces: 3
Total Parking Spaces: 4
Fees
Tax Year: 2019
Tax Legal Description: Pt Lt 5 Con 5 Whs Chinguacousy As In Ch20574 ; Bra
Taxes: $5,187
Highlights
Feature: Grnbelt/Cons
Feature: Park
Feature: Public Transit
Feature: School
Land
Cross Street: Mississauga Rd & Emb
Municipality District: Brampton
Fronting On: North
Pool: None
Sewer: Septic
Lot Depth: 111 Feet
Lot Frontage: 70 Feet
Rooms
Room details for 2054 Embleton Road, Brampton
| Type | Dimensions | Description |
|---|---|---|
| Living Main | - | Hardwood Floor |
| Kitchen Main | - | Tile Floor |
| Dining Main | - | Tile Floor |
| Br Main | - | Hardwood Floor |
| Bathroom Main | - | Tile Floor |
| Sunroom Main | - | Tile Floor |
| Br 2nd | - | Hardwood Floor |
| Br 2nd | - | Hardwood Floor |
| Bathroom 2nd | - | Tile Floor |
| Rec Bsmt | - | Tile Floor |
| Laundry Bsmt | - |
| XXXXXXXX | XXX XX, XXXX |
XXXXXXX XXX XXXX |
|
| XXX XX, XXXX |
XXXXXX XXX XXXX |
$XXX,XXX | |
| XXXXXXXX | XXX XX, XXXX |
XXXXXXXX XXX XXXX |
|
| XXX XX, XXXX |
XXXXXX XXX XXXX |
$XXX,XXX | |
| XXXXXXXX | XXX XX, XXXX |
XXXXXXX XXX XXXX |
|
| XXX XX, XXXX |
XXXXXX XXX XXXX |
$X,XXX | |
| XXXXXXXX | XXX XX, XXXX |
XXXXXXX XXX XXXX |
|
| XXX XX, XXXX |
XXXXXX XXX XXXX |
$XXX,XXX | |
| XXXXXXXX | XXX XX, XXXX |
XXXXXXXX XXX XXXX |
|
| XXX XX, XXXX |
XXXXXX XXX XXXX |
$XXX,XXX | |
| XXXXXXXX | XXX XX, XXXX |
XXXXXXX XXX XXXX |
|
| XXX XX, XXXX |
XXXXXX XXX XXXX |
$XXX,XXX | |
| XXXXXXXX | XXX XX, XXXX |
XXXX XXX XXXX |
$XXX,XXX |
| XXX XX, XXXX |
XXXXXX XXX XXXX |
$XXX,XXX |
| XXXXXXXX XXXXXXX | XXX XX, XXXX | XXX XXXX |
| XXXXXXXX XXXXXX | XXX XX, XXXX | $649,900 XXX XXXX |
| XXXXXXXX XXXXXXXX | XXX XX, XXXX | XXX XXXX |
| XXXXXXXX XXXXXX | XXX XX, XXXX | $699,900 XXX XXXX |
| XXXXXXXX XXXXXXX | XXX XX, XXXX | XXX XXXX |
| XXXXXXXX XXXXXX | XXX XX, XXXX | $2,000 XXX XXXX |
| XXXXXXXX XXXXXXX | XXX XX, XXXX | XXX XXXX |
| XXXXXXXX XXXXXX | XXX XX, XXXX | $599,999 XXX XXXX |
| XXXXXXXX XXXXXXXX | XXX XX, XXXX | XXX XXXX |
| XXXXXXXX XXXXXX | XXX XX, XXXX | $799,000 XXX XXXX |
| XXXXXXXX XXXXXXX | XXX XX, XXXX | XXX XXXX |
| XXXXXXXX XXXXXX | XXX XX, XXXX | $499,999 XXX XXXX |
| XXXXXXXX XXXX | XXX XX, XXXX | $350,000 XXX XXXX |
| XXXXXXXX XXXXXX | XXX XX, XXXX | $405,000 XXX XXXX |

Whaley's Corners Public School
Elementary: PublicHuttonville Public School
Elementary: PublicSpringbrook P.S. (Elementary)
Elementary: PublicLorenville P.S. (Elementary)
Elementary: PublicEldorado P.S. (Elementary)
Elementary: PublicIngleborough (Elementary)
Elementary: PublicJean Augustine Secondary School
Secondary: PublicÉcole secondaire Jeunes sans frontières
Secondary: PublicSt Augustine Secondary School
Secondary: CatholicBrampton Centennial Secondary School
Secondary: PublicSt. Roch Catholic Secondary School
Secondary: CatholicDavid Suzuki Secondary School
Secondary: Public- 2 bath
- 3 bed
34 White Tail Crescent, Brampton, Ontario • L6Y 5C2 • Fletcher's West
- 3 bath
- 3 bed
66 McCleave Crescent, Brampton, Ontario • L6Y 4Y9 • Fletcher's West
- 2 bath
- 3 bed
84 Carrie Crescent, Brampton, Ontario • L6Y 4Y6 • Fletcher's West





