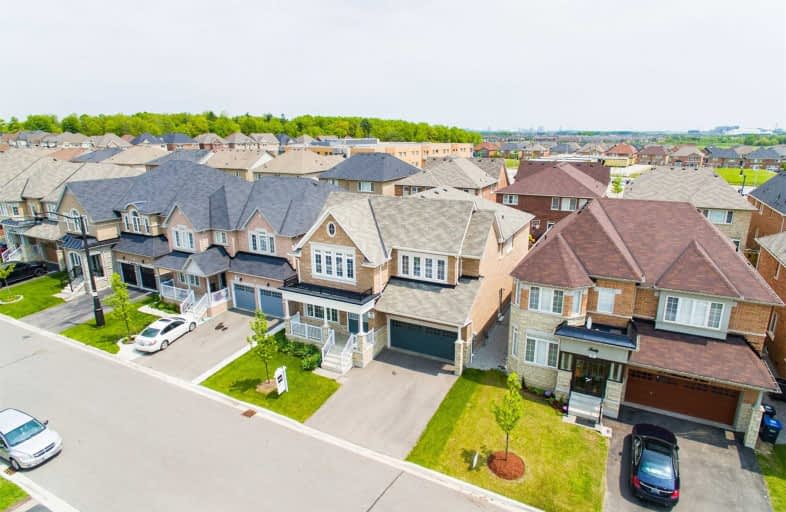Sold on Sep 10, 2019
Note: Property is not currently for sale or for rent.

-
Type: Detached
-
Style: 2-Storey
-
Size: 3500 sqft
-
Lot Size: 46.92 x 100.07 Feet
-
Age: 0-5 years
-
Taxes: $8,928 per year
-
Days on Site: 12 Days
-
Added: Sep 11, 2019 (1 week on market)
-
Updated:
-
Last Checked: 12 hours ago
-
MLS®#: W4560981
-
Listed By: Re/max aboutowne realty corp., brokerage
Beautiful 5 Bedroom 5 Full Bathroom, Approx 4,000 Sqft Home In Brampton's Most Desirable And Sought After Credit Manor Heights. Approx 5 Years Old. Lots Of Upgrades Throughout; High End Granite Counter Tops, Upgraded Kitchen Cabinets, Jenn Air Appliances, Spiral Oak Staircase With Iron Pickets, Premium Dark Hardwood Flooring On Main Floor, Upper Landing And Master Bedroom. All Bedrooms With Ensuites. Rough-In Security And Central Vacuum System.
Extras
Jenn Air (Fridge, Stove, 36" Gas Cooktop, Dishwasher) Built In Appl, Front-Load Washer & Dryer, Gdo, Rough In Security And Rough In Central Vacuum System, All Window Coverings. All Electrical Light Fixtures. Exclude: Freezer In Laundry Rm
Property Details
Facts for 21 Attraction Drive, Brampton
Status
Days on Market: 12
Last Status: Sold
Sold Date: Sep 10, 2019
Closed Date: Sep 30, 2019
Expiry Date: Nov 29, 2019
Sold Price: $1,280,000
Unavailable Date: Sep 10, 2019
Input Date: Aug 30, 2019
Property
Status: Sale
Property Type: Detached
Style: 2-Storey
Size (sq ft): 3500
Age: 0-5
Area: Brampton
Community: Bram West
Availability Date: Flexible
Assessment Amount: $934,000
Assessment Year: 2016
Inside
Bedrooms: 5
Bathrooms: 5
Kitchens: 1
Rooms: 11
Den/Family Room: Yes
Air Conditioning: Central Air
Fireplace: Yes
Laundry Level: Main
Washrooms: 5
Building
Basement: Full
Basement 2: Sep Entrance
Heat Type: Forced Air
Heat Source: Gas
Exterior: Brick
Exterior: Stone
Water Supply: Municipal
Special Designation: Unknown
Parking
Driveway: Private
Garage Spaces: 2
Garage Type: Attached
Covered Parking Spaces: 4
Total Parking Spaces: 6
Fees
Tax Year: 2018
Tax Legal Description: Lot 130, Plan 43M-1886 Subject To An Easement As
Taxes: $8,928
Highlights
Feature: Park
Feature: Public Transit
Feature: School
Land
Cross Street: Mississauga Rd/Steel
Municipality District: Brampton
Fronting On: South
Parcel Number: 104871072
Pool: None
Sewer: Sewers
Lot Depth: 100.07 Feet
Lot Frontage: 46.92 Feet
Additional Media
- Virtual Tour: https://www.youtube.com/watch?v=tn2vMlmqaz4
Rooms
Room details for 21 Attraction Drive, Brampton
| Type | Dimensions | Description |
|---|---|---|
| Living Ground | 3.73 x 4.27 | |
| Dining Ground | 3.66 x 4.27 | |
| Kitchen Ground | 3.05 x 5.49 | |
| Breakfast Ground | 3.35 x 5.49 | |
| Great Rm Ground | 3.63 x 5.51 | |
| Br Ground | 3.30 x 3.30 | |
| Master 2nd | 4.55 x 7.49 | |
| 2nd Br 2nd | 3.63 x 4.55 | |
| 3rd Br 2nd | 3.76 x 5.56 | |
| 4th Br 2nd | 4.32 x 4.88 | |
| Family 2nd | 3.61 x 4.24 |

| XXXXXXXX | XXX XX, XXXX |
XXXX XXX XXXX |
$X,XXX,XXX |
| XXX XX, XXXX |
XXXXXX XXX XXXX |
$X,XXX,XXX | |
| XXXXXXXX | XXX XX, XXXX |
XXXXXXX XXX XXXX |
|
| XXX XX, XXXX |
XXXXXX XXX XXXX |
$X,XXX,XXX | |
| XXXXXXXX | XXX XX, XXXX |
XXXXXXX XXX XXXX |
|
| XXX XX, XXXX |
XXXXXX XXX XXXX |
$X,XXX,XXX | |
| XXXXXXXX | XXX XX, XXXX |
XXXX XXX XXXX |
$XXX,XXX |
| XXX XX, XXXX |
XXXXXX XXX XXXX |
$XXX,XXX | |
| XXXXXXXX | XXX XX, XXXX |
XXXXXXX XXX XXXX |
|
| XXX XX, XXXX |
XXXXXX XXX XXXX |
$XXX,XXX | |
| XXXXXXXX | XXX XX, XXXX |
XXXXXXX XXX XXXX |
|
| XXX XX, XXXX |
XXXXXX XXX XXXX |
$X,XXX | |
| XXXXXXXX | XXX XX, XXXX |
XXXXXXX XXX XXXX |
|
| XXX XX, XXXX |
XXXXXX XXX XXXX |
$XXX,XXX |
| XXXXXXXX XXXX | XXX XX, XXXX | $1,280,000 XXX XXXX |
| XXXXXXXX XXXXXX | XXX XX, XXXX | $1,359,000 XXX XXXX |
| XXXXXXXX XXXXXXX | XXX XX, XXXX | XXX XXXX |
| XXXXXXXX XXXXXX | XXX XX, XXXX | $1,459,000 XXX XXXX |
| XXXXXXXX XXXXXXX | XXX XX, XXXX | XXX XXXX |
| XXXXXXXX XXXXXX | XXX XX, XXXX | $1,599,900 XXX XXXX |
| XXXXXXXX XXXX | XXX XX, XXXX | $889,000 XXX XXXX |
| XXXXXXXX XXXXXX | XXX XX, XXXX | $919,990 XXX XXXX |
| XXXXXXXX XXXXXXX | XXX XX, XXXX | XXX XXXX |
| XXXXXXXX XXXXXX | XXX XX, XXXX | $919,990 XXX XXXX |
| XXXXXXXX XXXXXXX | XXX XX, XXXX | XXX XXXX |
| XXXXXXXX XXXXXX | XXX XX, XXXX | $3,000 XXX XXXX |
| XXXXXXXX XXXXXXX | XXX XX, XXXX | XXX XXXX |
| XXXXXXXX XXXXXX | XXX XX, XXXX | $949,900 XXX XXXX |

St. Alphonsa Catholic Elementary School
Elementary: CatholicWhaley's Corners Public School
Elementary: PublicÉcole élémentaire Jeunes sans frontières
Elementary: PublicCopeland Public School
Elementary: PublicEldorado P.S. (Elementary)
Elementary: PublicChurchville P.S. Elementary School
Elementary: PublicÉcole secondaire Jeunes sans frontières
Secondary: PublicÉSC Sainte-Famille
Secondary: CatholicSt Augustine Secondary School
Secondary: CatholicBrampton Centennial Secondary School
Secondary: PublicSt. Roch Catholic Secondary School
Secondary: CatholicDavid Suzuki Secondary School
Secondary: Public- 3 bath
- 5 bed
- 2000 sqft
2014 Embleton Road, Brampton, Ontario • L6X 0C8 • Huttonville
- 5 bath
- 5 bed
- 2500 sqft
53 Heatherglen Drive, Brampton, Ontario • L6Y 5X2 • Credit Valley
- 4 bath
- 5 bed
- 2500 sqft
10 Mussle White Road, Brampton, Ontario • L6Y 0E3 • Bram West
- 4 bath
- 5 bed
- 2500 sqft
20 Proud Court, Brampton, Ontario • L6Y 5Z1 • Credit Valley





