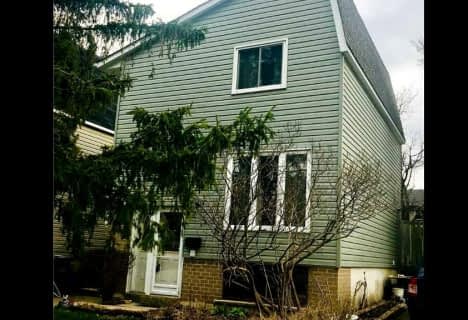
Madoc Drive Public School
Elementary: Public
0.58 km
Harold F Loughin Public School
Elementary: Public
0.13 km
Father C W Sullivan Catholic School
Elementary: Catholic
0.36 km
Gordon Graydon Senior Public School
Elementary: Public
0.43 km
ÉÉC Sainte-Jeanne-d'Arc
Elementary: Catholic
1.07 km
Agnes Taylor Public School
Elementary: Public
1.34 km
Archbishop Romero Catholic Secondary School
Secondary: Catholic
2.58 km
Judith Nyman Secondary School
Secondary: Public
3.07 km
Central Peel Secondary School
Secondary: Public
1.11 km
Cardinal Leger Secondary School
Secondary: Catholic
2.71 km
North Park Secondary School
Secondary: Public
1.31 km
Notre Dame Catholic Secondary School
Secondary: Catholic
2.68 km












