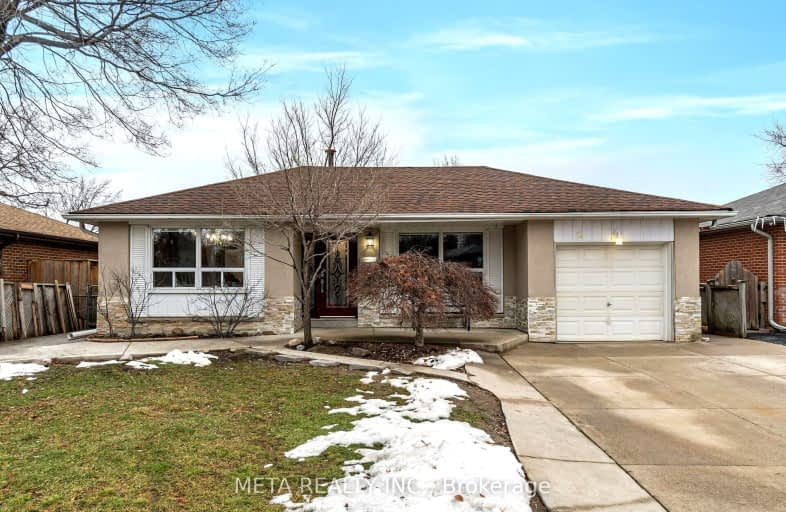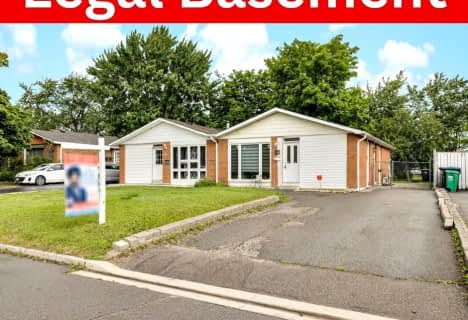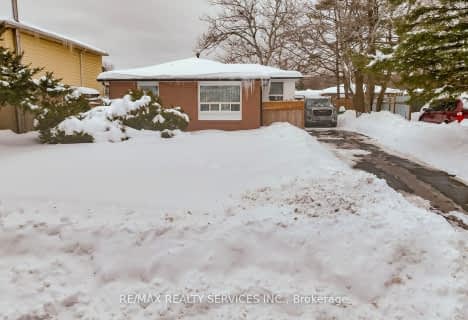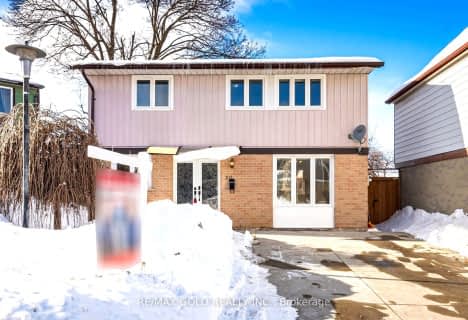Car-Dependent
- Most errands require a car.
47
/100
Good Transit
- Some errands can be accomplished by public transportation.
55
/100
Somewhat Bikeable
- Most errands require a car.
45
/100

Birchbank Public School
Elementary: Public
1.93 km
Aloma Crescent Public School
Elementary: Public
1.45 km
Eastbourne Drive Public School
Elementary: Public
0.78 km
Dorset Drive Public School
Elementary: Public
0.68 km
Cardinal Newman Catholic School
Elementary: Catholic
0.91 km
Earnscliffe Senior Public School
Elementary: Public
1.37 km
Judith Nyman Secondary School
Secondary: Public
3.71 km
Holy Name of Mary Secondary School
Secondary: Catholic
2.87 km
Ascension of Our Lord Secondary School
Secondary: Catholic
3.07 km
Chinguacousy Secondary School
Secondary: Public
3.84 km
Bramalea Secondary School
Secondary: Public
1.38 km
St Thomas Aquinas Secondary School
Secondary: Catholic
2.96 km
-
Chinguacousy Park
Central Park Dr (at Queen St. E), Brampton ON L6S 6G7 2.85km -
Humber Valley Parkette
282 Napa Valley Ave, Vaughan ON 12.37km -
Staghorn Woods Park
855 Ceremonial Dr, Mississauga ON 12.74km
-
RBC Royal Bank
209 County Court Blvd (Hurontario & county court), Brampton ON L6W 4P5 6.86km -
CIBC
380 Bovaird Dr E, Brampton ON L6Z 2S6 7.16km -
CIBC
8535 Hwy 27 (Langstaff Rd & Hwy 27), Woodbridge ON L4L 1A7 9.96km














