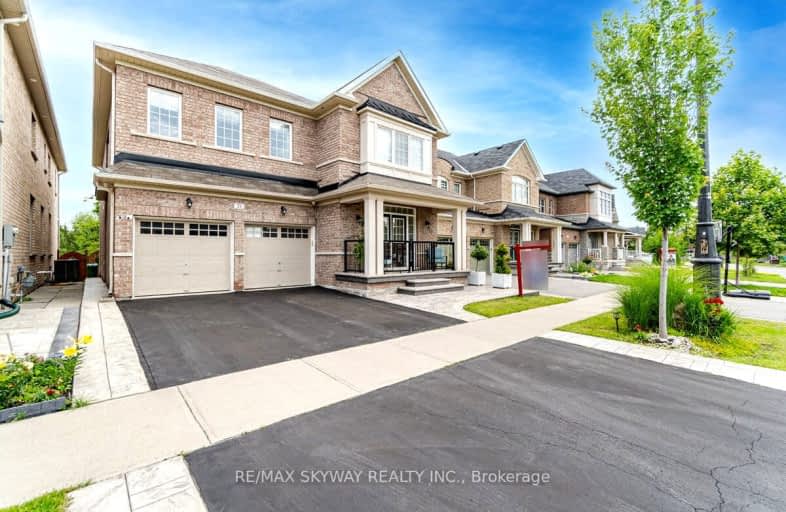Car-Dependent
- Almost all errands require a car.
Good Transit
- Some errands can be accomplished by public transportation.
Bikeable
- Some errands can be accomplished on bike.

Our Lady of Peace School
Elementary: CatholicSt Monica Elementary School
Elementary: CatholicNorthwood Public School
Elementary: PublicQueen Street Public School
Elementary: PublicSir William Gage Middle School
Elementary: PublicChurchville P.S. Elementary School
Elementary: PublicArchbishop Romero Catholic Secondary School
Secondary: CatholicSt Augustine Secondary School
Secondary: CatholicCardinal Leger Secondary School
Secondary: CatholicBrampton Centennial Secondary School
Secondary: PublicSt. Roch Catholic Secondary School
Secondary: CatholicDavid Suzuki Secondary School
Secondary: Public- 5 bath
- 5 bed
- 3500 sqft
23 Louisburg Crescent, Brampton, Ontario • L6X 3A7 • Credit Valley
- 5 bath
- 5 bed
- 3000 sqft
29 Ladbrook Crescent, Brampton, Ontario • L6X 5H7 • Credit Valley
- 5 bath
- 5 bed
- 2500 sqft
15 Roundstone Drive, Brampton, Ontario • L6X 0K7 • Credit Valley
- 6 bath
- 5 bed
- 3500 sqft
32 Mistyglen Crescent, Brampton, Ontario • L6Y 0X2 • Credit Valley













