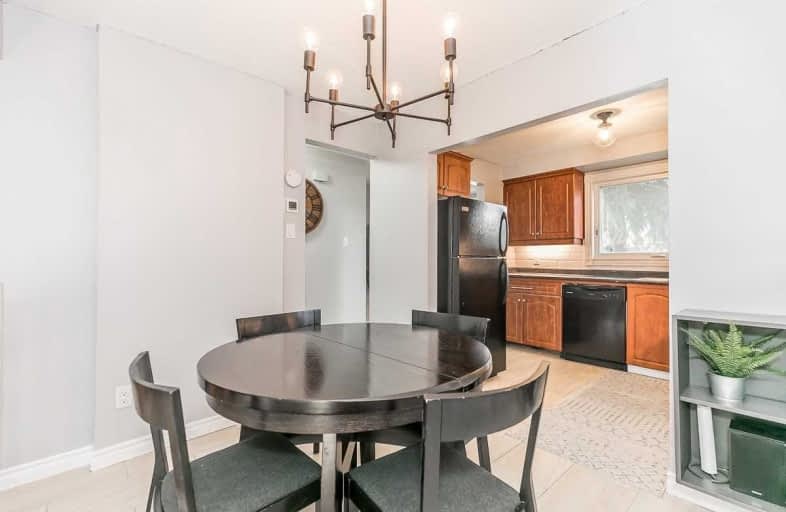
Hilldale Public School
Elementary: Public
0.99 km
Hanover Public School
Elementary: Public
0.40 km
Goldcrest Public School
Elementary: Public
1.41 km
Lester B Pearson Catholic School
Elementary: Catholic
0.39 km
ÉÉC Sainte-Jeanne-d'Arc
Elementary: Catholic
1.18 km
Williams Parkway Senior Public School
Elementary: Public
1.08 km
Judith Nyman Secondary School
Secondary: Public
1.30 km
Holy Name of Mary Secondary School
Secondary: Catholic
1.95 km
Chinguacousy Secondary School
Secondary: Public
1.87 km
Central Peel Secondary School
Secondary: Public
2.88 km
Bramalea Secondary School
Secondary: Public
2.16 km
North Park Secondary School
Secondary: Public
1.21 km









