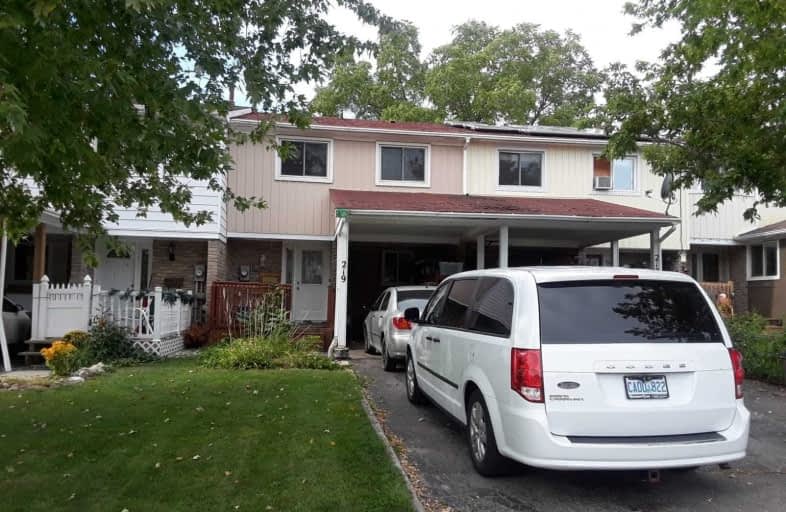
St Marguerite Bourgeoys Separate School
Elementary: Catholic
1.50 km
Madoc Drive Public School
Elementary: Public
1.21 km
Harold F Loughin Public School
Elementary: Public
0.69 km
Father C W Sullivan Catholic School
Elementary: Catholic
0.99 km
Gordon Graydon Senior Public School
Elementary: Public
0.72 km
Russell D Barber Public School
Elementary: Public
1.06 km
Archbishop Romero Catholic Secondary School
Secondary: Catholic
3.10 km
Judith Nyman Secondary School
Secondary: Public
2.69 km
Central Peel Secondary School
Secondary: Public
1.71 km
Cardinal Leger Secondary School
Secondary: Catholic
3.32 km
North Park Secondary School
Secondary: Public
0.77 km
Notre Dame Catholic Secondary School
Secondary: Catholic
2.25 km
$
$699,000
- 2 bath
- 3 bed
- 1500 sqft
13-271 Richvale Drive South, Brampton, Ontario • L6Z 4W6 • Heart Lake East





