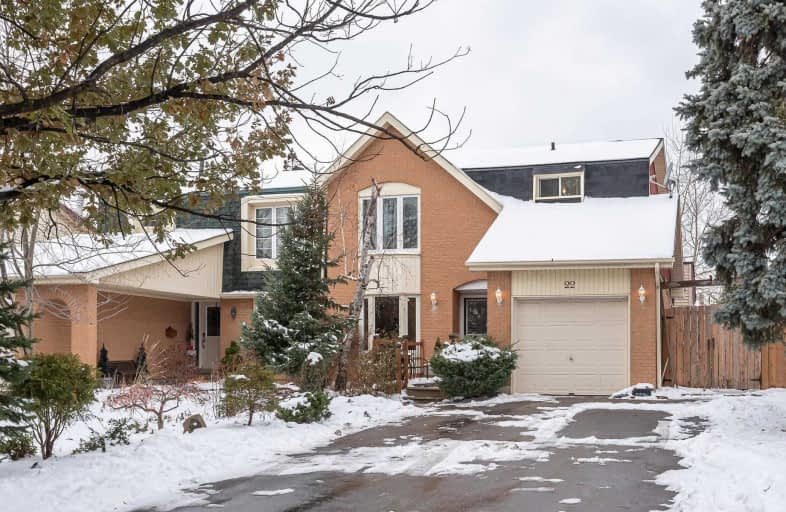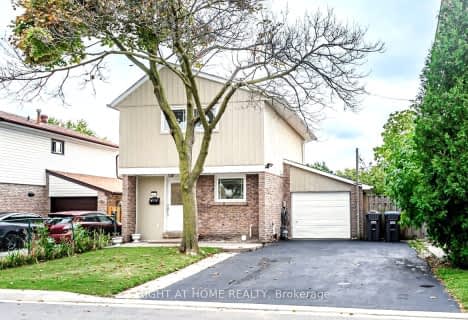
St Marguerite Bourgeoys Separate School
Elementary: CatholicHarold F Loughin Public School
Elementary: PublicFather C W Sullivan Catholic School
Elementary: CatholicSt Anthony School
Elementary: CatholicÉÉC Sainte-Jeanne-d'Arc
Elementary: CatholicRussell D Barber Public School
Elementary: PublicJudith Nyman Secondary School
Secondary: PublicHoly Name of Mary Secondary School
Secondary: CatholicChinguacousy Secondary School
Secondary: PublicCentral Peel Secondary School
Secondary: PublicHarold M. Brathwaite Secondary School
Secondary: PublicNorth Park Secondary School
Secondary: Public- 2 bath
- 4 bed
- 1100 sqft
13 Huntingwood Crescent, Brampton, Ontario • L6S 1S5 • Central Park













