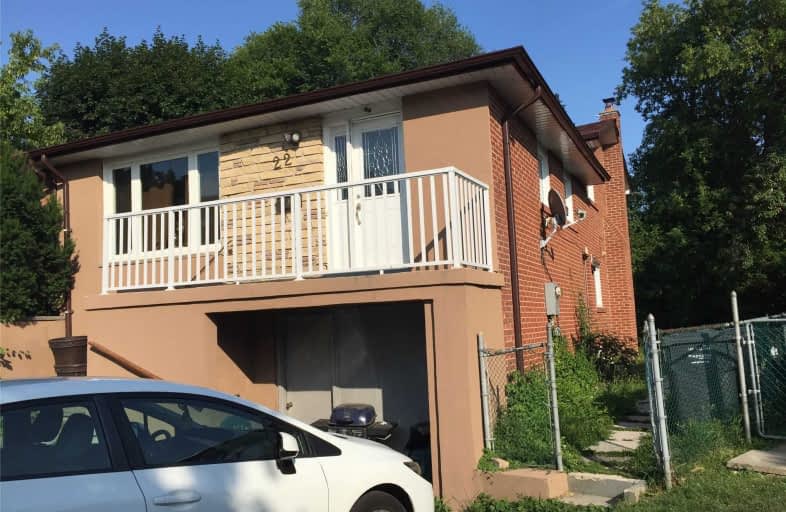
Our Lady of Fatima School
Elementary: Catholic
0.57 km
Glendale Public School
Elementary: Public
0.50 km
Beatty-Fleming Sr Public School
Elementary: Public
1.27 km
St Anne Separate School
Elementary: Catholic
1.30 km
Sir John A. Macdonald Senior Public School
Elementary: Public
1.24 km
Kingswood Drive Public School
Elementary: Public
1.55 km
Archbishop Romero Catholic Secondary School
Secondary: Catholic
0.84 km
St Augustine Secondary School
Secondary: Catholic
3.46 km
Central Peel Secondary School
Secondary: Public
1.88 km
Cardinal Leger Secondary School
Secondary: Catholic
1.70 km
Brampton Centennial Secondary School
Secondary: Public
3.03 km
David Suzuki Secondary School
Secondary: Public
2.51 km

