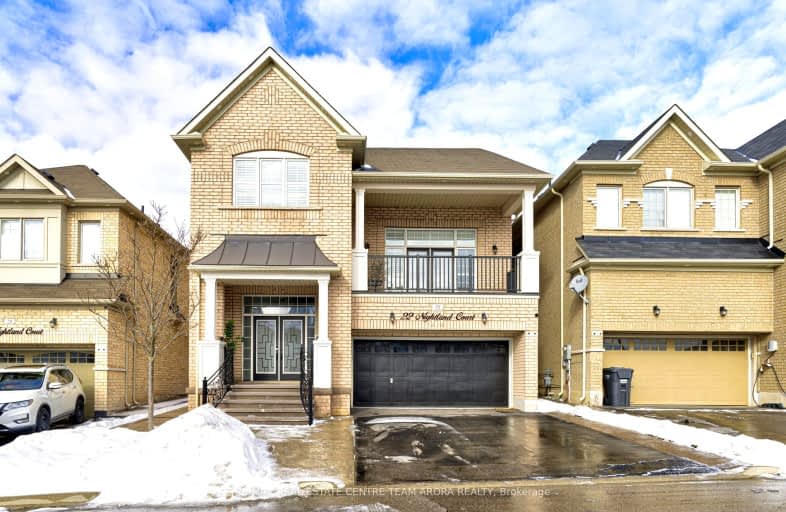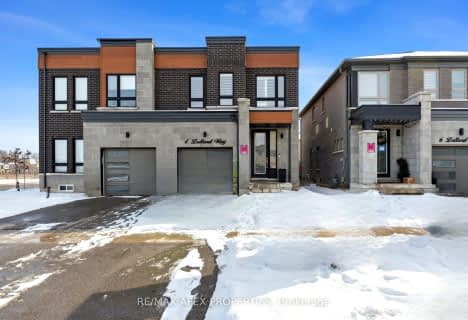
St Brigid School
Elementary: CatholicSt Monica Elementary School
Elementary: CatholicQueen Street Public School
Elementary: PublicCopeland Public School
Elementary: PublicSir William Gage Middle School
Elementary: PublicChurchville P.S. Elementary School
Elementary: PublicArchbishop Romero Catholic Secondary School
Secondary: CatholicÉcole secondaire Jeunes sans frontières
Secondary: PublicSt Augustine Secondary School
Secondary: CatholicBrampton Centennial Secondary School
Secondary: PublicSt. Roch Catholic Secondary School
Secondary: CatholicDavid Suzuki Secondary School
Secondary: Public-
Meadowvale Conservation Area
1081 Old Derry Rd W (2nd Line), Mississauga ON L5B 3Y3 4.52km -
Staghorn Woods Park
855 Ceremonial Dr, Mississauga ON 9.71km -
Manor Hill Park
Ontario 10.45km
-
TD Bank Financial Group
96 Clementine Dr, Brampton ON L6Y 0L8 1.93km -
RBC Royal Bank
9495 Mississauga Rd, Brampton ON L6X 0Z8 3.14km -
Scotiabank
9483 Mississauga Rd, Brampton ON L6X 0Z8 3.29km
- 5 bath
- 4 bed
- 2500 sqft
221 Valleyway Drive, Brampton, Ontario • L6X 0N9 • Credit Valley
- 5 bath
- 5 bed
- 3000 sqft
29 Ladbrook Crescent, Brampton, Ontario • L6X 5H7 • Credit Valley






















