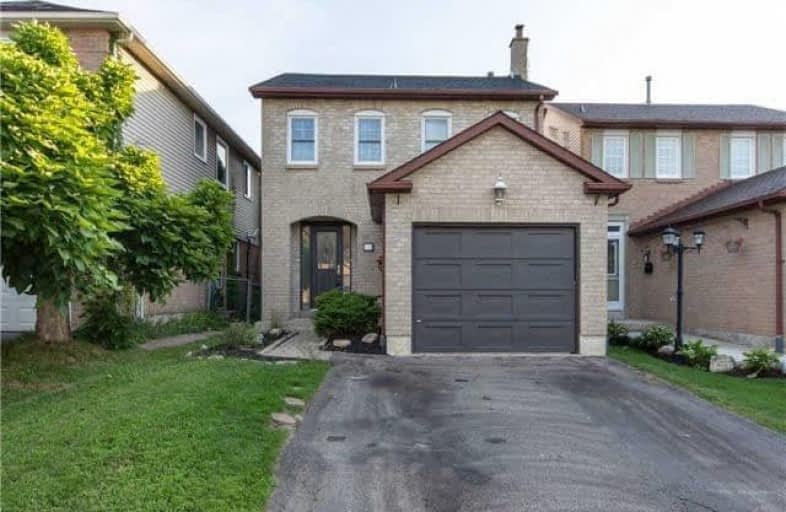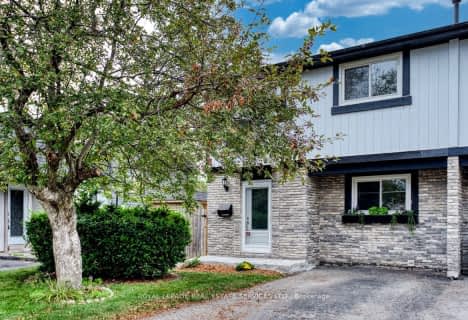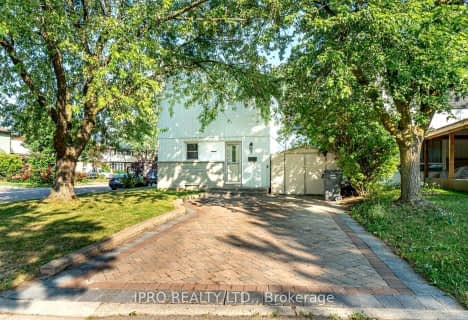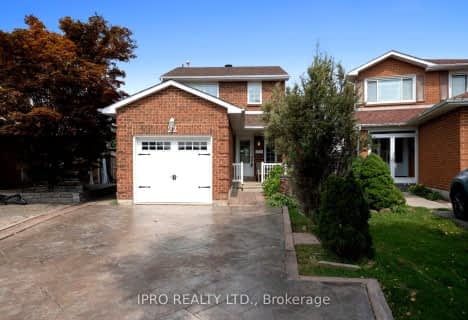
St Marguerite Bourgeoys Separate School
Elementary: Catholic
0.26 km
Harold F Loughin Public School
Elementary: Public
2.08 km
Massey Street Public School
Elementary: Public
1.22 km
St Anthony School
Elementary: Catholic
1.20 km
Russell D Barber Public School
Elementary: Public
0.43 km
Williams Parkway Senior Public School
Elementary: Public
1.44 km
Judith Nyman Secondary School
Secondary: Public
1.67 km
Chinguacousy Secondary School
Secondary: Public
2.10 km
Central Peel Secondary School
Secondary: Public
3.18 km
Harold M. Brathwaite Secondary School
Secondary: Public
2.15 km
North Park Secondary School
Secondary: Public
0.80 km
Notre Dame Catholic Secondary School
Secondary: Catholic
2.49 km













