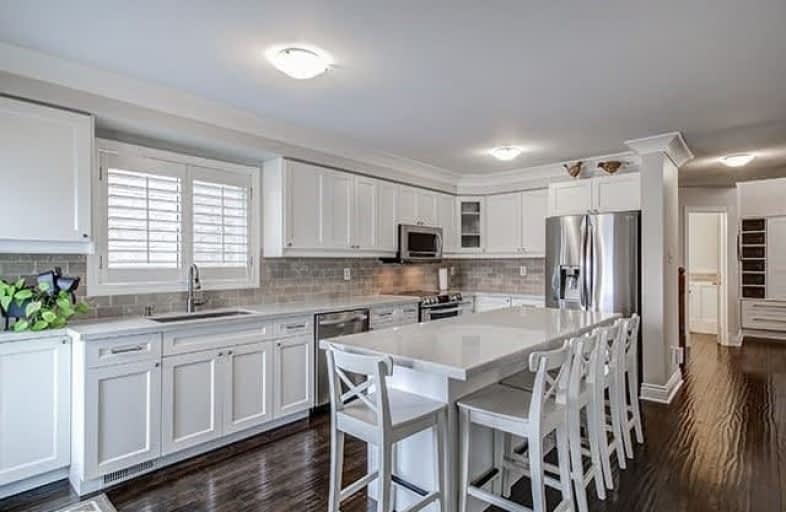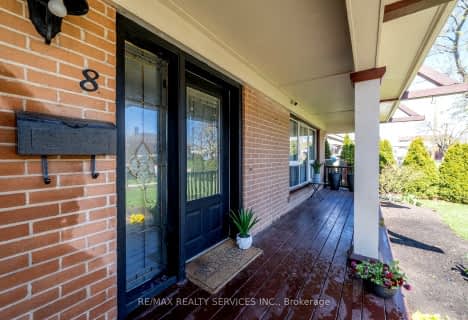
McClure PS (Elementary)
Elementary: Public
1.67 km
St Maria Goretti Elementary School
Elementary: Catholic
1.09 km
Our Lady of Peace School
Elementary: Catholic
1.63 km
St Ursula Elementary School
Elementary: Catholic
0.56 km
Royal Orchard Middle School
Elementary: Public
0.99 km
Homestead Public School
Elementary: Public
0.44 km
Archbishop Romero Catholic Secondary School
Secondary: Catholic
2.66 km
Heart Lake Secondary School
Secondary: Public
3.33 km
St. Roch Catholic Secondary School
Secondary: Catholic
2.01 km
Notre Dame Catholic Secondary School
Secondary: Catholic
3.77 km
Fletcher's Meadow Secondary School
Secondary: Public
2.93 km
David Suzuki Secondary School
Secondary: Public
2.02 km














