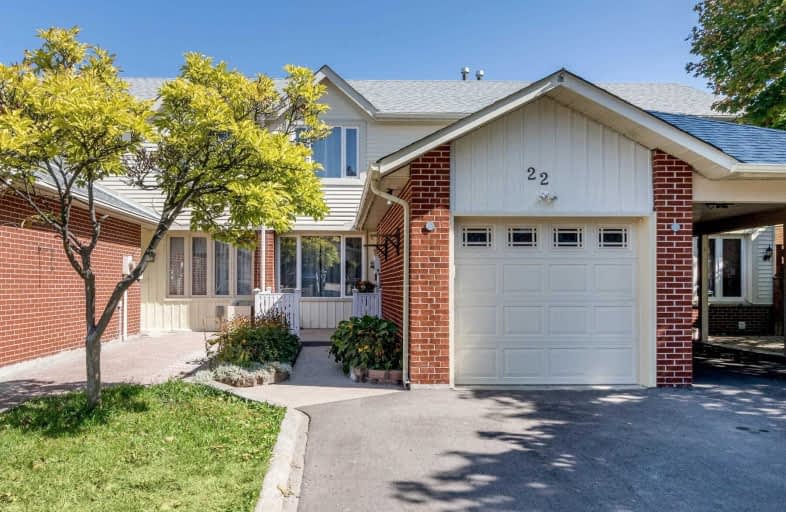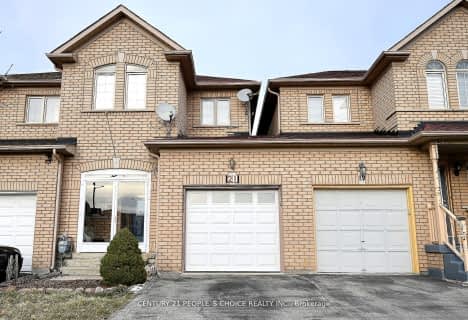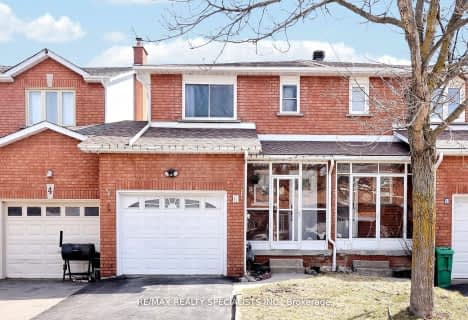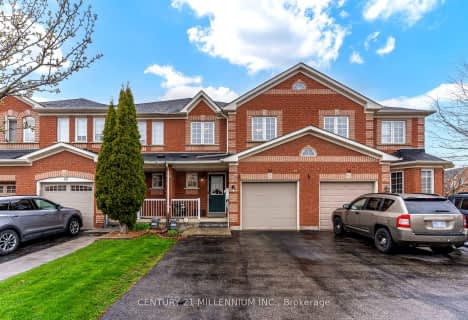
Sacred Heart Separate School
Elementary: Catholic
0.95 km
St Agnes Separate School
Elementary: Catholic
1.18 km
Esker Lake Public School
Elementary: Public
0.79 km
St Leonard School
Elementary: Catholic
1.25 km
Robert H Lagerquist Senior Public School
Elementary: Public
0.70 km
Terry Fox Public School
Elementary: Public
0.54 km
Harold M. Brathwaite Secondary School
Secondary: Public
1.44 km
Heart Lake Secondary School
Secondary: Public
1.93 km
Notre Dame Catholic Secondary School
Secondary: Catholic
1.74 km
Louise Arbour Secondary School
Secondary: Public
3.26 km
St Marguerite d'Youville Secondary School
Secondary: Catholic
2.22 km
Mayfield Secondary School
Secondary: Public
4.45 km
$
$799,777
- 3 bath
- 3 bed
20 Todmorden Drive, Brampton, Ontario • L7A 1M7 • Northwest Sandalwood Parkway
$
$699,000
- 2 bath
- 3 bed
- 1500 sqft
13-271 Richvale Drive South, Brampton, Ontario • L6Z 4W6 • Heart Lake East










