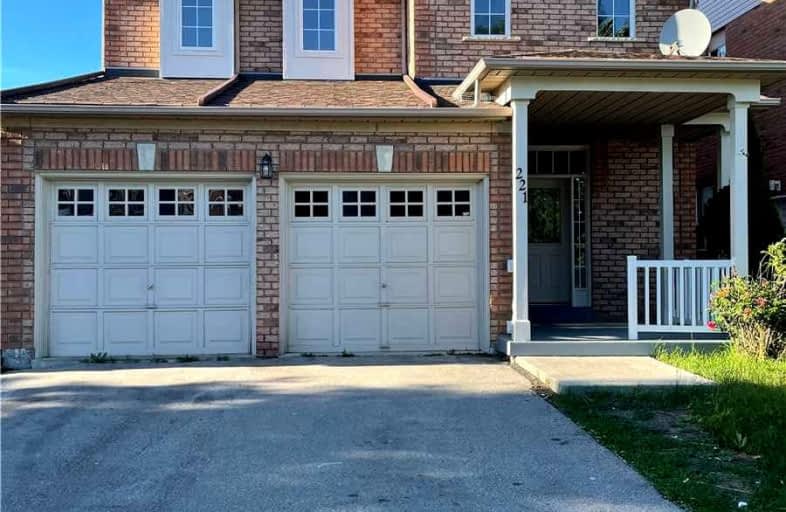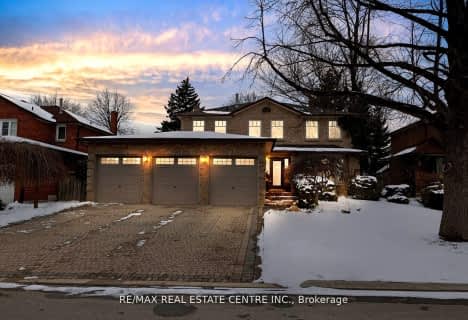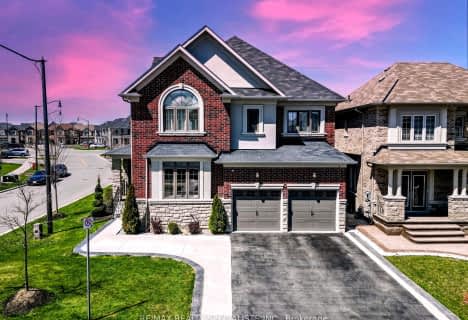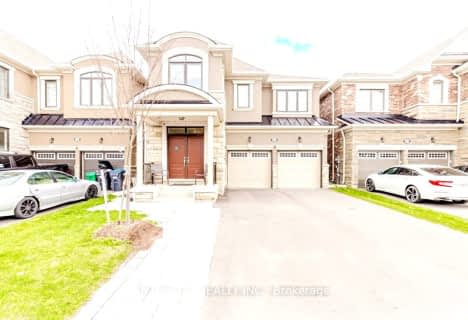
St. Lucy Catholic Elementary School
Elementary: CatholicSt Angela Merici Catholic Elementary School
Elementary: CatholicEdenbrook Hill Public School
Elementary: PublicBurnt Elm Public School
Elementary: PublicCheyne Middle School
Elementary: PublicRowntree Public School
Elementary: PublicParkholme School
Secondary: PublicHeart Lake Secondary School
Secondary: PublicSt. Roch Catholic Secondary School
Secondary: CatholicNotre Dame Catholic Secondary School
Secondary: CatholicFletcher's Meadow Secondary School
Secondary: PublicSt Edmund Campion Secondary School
Secondary: Catholic- 4 bath
- 4 bed
- 2500 sqft
52 Beachpoint Boulevard, Brampton, Ontario • L7A 2T7 • Fletcher's Meadow
- 4 bath
- 5 bed
- 2000 sqft
64 Mccrimmon Drive, Brampton, Ontario • L7A 2Z3 • Fletcher's Meadow
- 5 bath
- 4 bed
- 3000 sqft
424 Brisdale Drive, Brampton, Ontario • L7A 4P9 • Northwest Brampton
- 4 bath
- 4 bed
- 2500 sqft
24 Gatherwood Terrace, Caledon, Ontario • L7C 4M4 • Rural Caledon
- 6 bath
- 4 bed
- 2500 sqft
46 Eberly Woods Drive, Caledon, Ontario • L7C 4J2 • Rural Caledon














