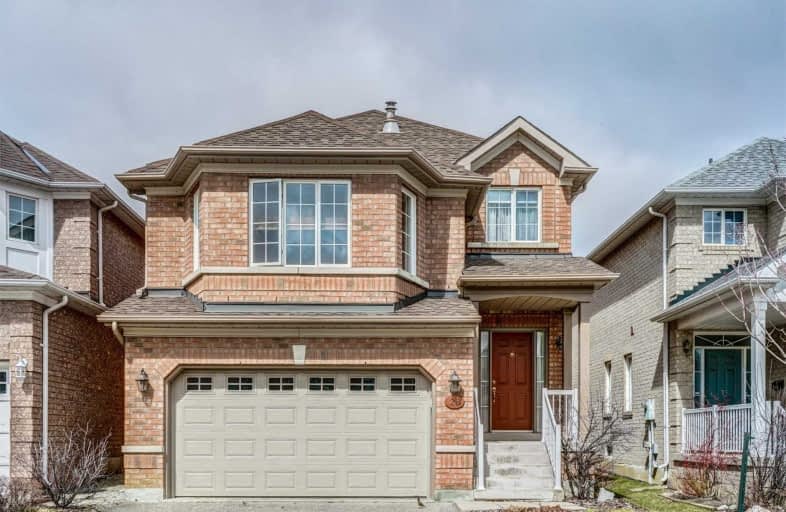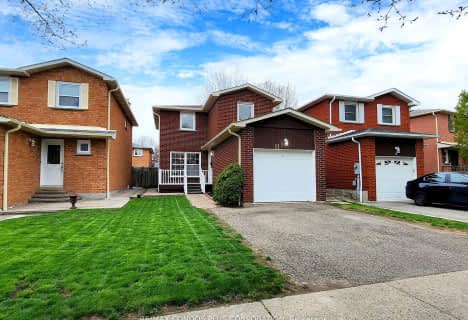
St Ursula Elementary School
Elementary: Catholic
0.56 km
St Angela Merici Catholic Elementary School
Elementary: Catholic
1.32 km
James Potter Public School
Elementary: Public
1.48 km
Edenbrook Hill Public School
Elementary: Public
1.27 km
Nelson Mandela P.S. (Elementary)
Elementary: Public
1.20 km
Homestead Public School
Elementary: Public
0.55 km
Jean Augustine Secondary School
Secondary: Public
2.65 km
Parkholme School
Secondary: Public
2.72 km
St. Roch Catholic Secondary School
Secondary: Catholic
1.46 km
Fletcher's Meadow Secondary School
Secondary: Public
2.40 km
David Suzuki Secondary School
Secondary: Public
2.16 km
St Edmund Campion Secondary School
Secondary: Catholic
2.39 km
$
$899,000
- 3 bath
- 4 bed
- 2000 sqft
36 Bevington Road, Brampton, Ontario • L7A 0R9 • Northwest Brampton














