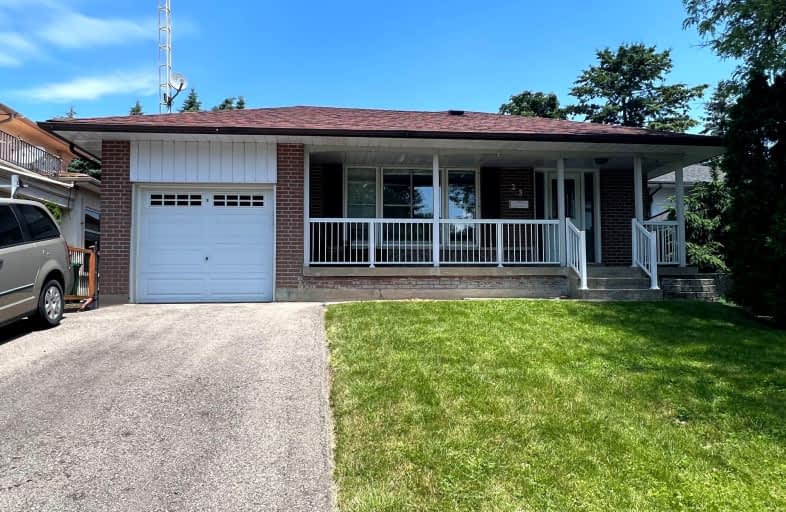Very Walkable
- Most errands can be accomplished on foot.
80
/100
Good Transit
- Some errands can be accomplished by public transportation.
59
/100
Bikeable
- Some errands can be accomplished on bike.
67
/100

Helen Wilson Public School
Elementary: Public
0.74 km
St Mary Elementary School
Elementary: Catholic
0.59 km
McHugh Public School
Elementary: Public
1.17 km
Parkway Public School
Elementary: Public
1.37 km
Sir Winston Churchill Public School
Elementary: Public
0.26 km
Centennial Senior Public School
Elementary: Public
1.58 km
Peel Alternative North
Secondary: Public
1.57 km
Archbishop Romero Catholic Secondary School
Secondary: Catholic
0.99 km
Peel Alternative North ISR
Secondary: Public
1.59 km
Central Peel Secondary School
Secondary: Public
1.34 km
Cardinal Leger Secondary School
Secondary: Catholic
0.35 km
Brampton Centennial Secondary School
Secondary: Public
2.21 km
-
Staghorn Woods Park
855 Ceremonial Dr, Mississauga ON 10.95km -
Sugar Maple Woods Park
13.88km -
Mississauga Valley Park
1275 Mississauga Valley Blvd, Mississauga ON L5A 3R8 14.29km
-
Scotiabank
284 Queen St E (at Hansen Rd.), Brampton ON L6V 1C2 1.43km -
Scotiabank
66 Quarry Edge Dr (at Bovaird Dr.), Brampton ON L6V 4K2 3.5km -
CIBC
380 Bovaird Dr E, Brampton ON L6Z 2S6 3.99km













