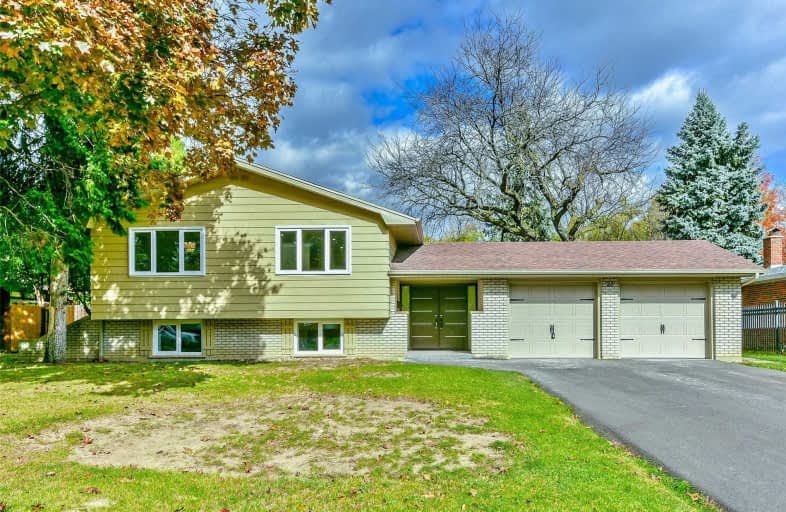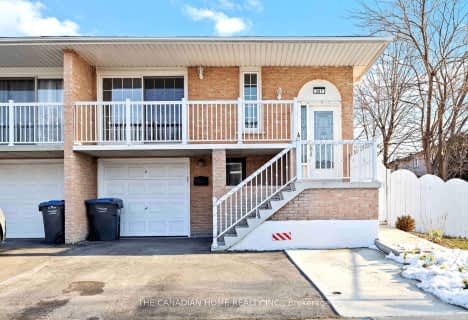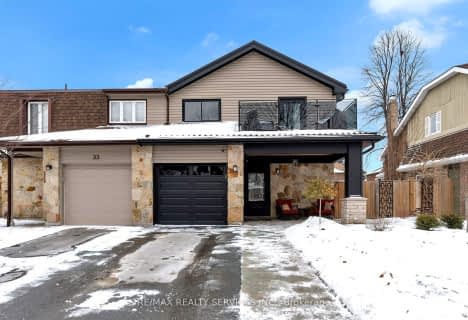
Hilldale Public School
Elementary: Public
1.52 km
Hanover Public School
Elementary: Public
0.46 km
Lester B Pearson Catholic School
Elementary: Catholic
0.85 km
ÉÉC Sainte-Jeanne-d'Arc
Elementary: Catholic
0.66 km
Clark Boulevard Public School
Elementary: Public
1.15 km
Williams Parkway Senior Public School
Elementary: Public
1.66 km
Judith Nyman Secondary School
Secondary: Public
1.87 km
Holy Name of Mary Secondary School
Secondary: Catholic
2.38 km
Chinguacousy Secondary School
Secondary: Public
2.43 km
Central Peel Secondary School
Secondary: Public
2.44 km
Bramalea Secondary School
Secondary: Public
2.01 km
North Park Secondary School
Secondary: Public
1.36 km














