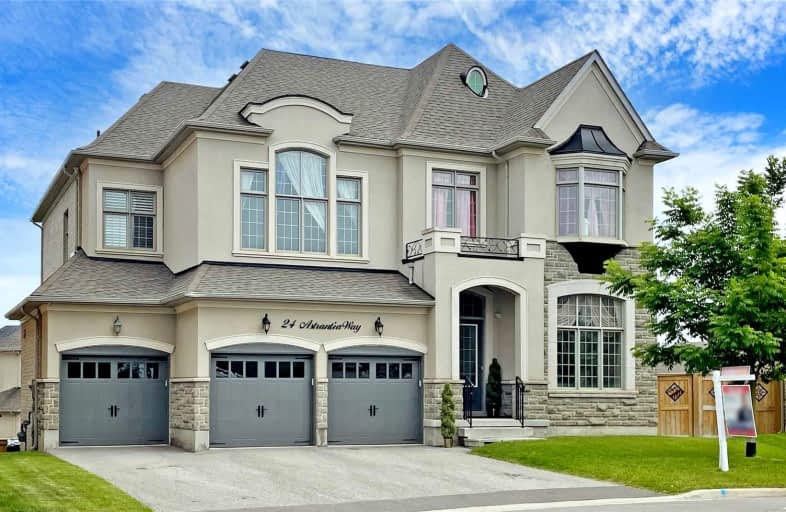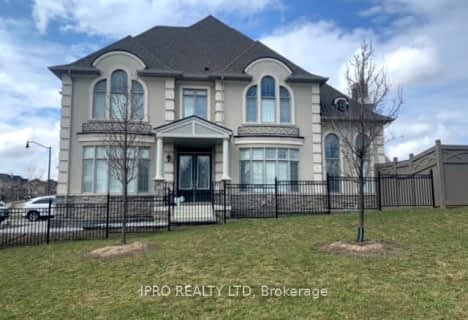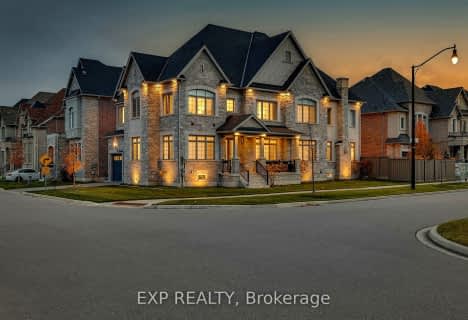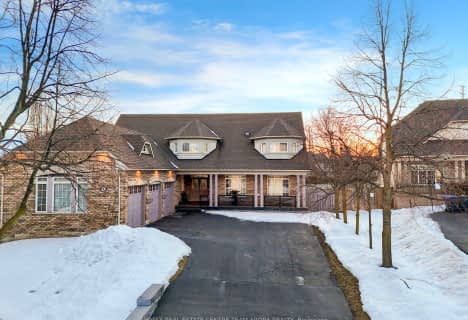Car-Dependent
- Almost all errands require a car.
Some Transit
- Most errands require a car.
Somewhat Bikeable
- Most errands require a car.

Huttonville Public School
Elementary: PublicSpringbrook P.S. (Elementary)
Elementary: PublicSt. Jean-Marie Vianney Catholic Elementary School
Elementary: CatholicLorenville P.S. (Elementary)
Elementary: PublicJames Potter Public School
Elementary: PublicIngleborough (Elementary)
Elementary: PublicJean Augustine Secondary School
Secondary: PublicSt Augustine Secondary School
Secondary: CatholicSt. Roch Catholic Secondary School
Secondary: CatholicFletcher's Meadow Secondary School
Secondary: PublicDavid Suzuki Secondary School
Secondary: PublicSt Edmund Campion Secondary School
Secondary: Catholic-
Iggy's Grill Bar Patio at Lionhead
8525 Mississauga Road, Brampton, ON L6Y 0C1 1.64km -
Turtle Jack’s
8295 Financial Drive, Building O, Brampton, ON L6Y 0C1 2.16km -
Kelseys Original Roadhouse
8225 Financial Drive, Brampton, ON L6Y 0C1 2.8km
-
McDonald's
9485 Mississauga Road, Brampton, ON L6X 0Z8 1.17km -
McDonald's
9521 Mississauga Road, Brampton, ON L6X 0B3 1.17km -
Starbucks
65 Dusk Drive, Unit 1, Brampton, ON L6Y 0H7 2.94km
-
MedBox Rx Pharmacy
7-9525 Mississauga Road, Brampton, ON L6X 0Z8 1.31km -
Shoppers Drug Mart
8965 Chinguacousy Road, Brampton, ON L6Y 0J2 2.45km -
Dusk I D A Pharmacy
55 Dusk Drive, Brampton, ON L6Y 5Z6 2.89km
-
KFC
9465 Mississauga Road, Brampton, ON L6X 0Z8 1.03km -
Taco Bell
9465 Mississauga Rd, Brampton, ON L6X 0Z8 1.03km -
Pizza Pizza
9465 Mississauga Road, Brampton, ON L6X 0Z8 1.03km
-
Shoppers World Brampton
56-499 Main Street S, Brampton, ON L6Y 1N7 5.7km -
Products NET
7111 Syntex Drive, 3rd Floor, Mississauga, ON L5N 8C3 6.48km -
Kennedy Square Mall
50 Kennedy Rd S, Brampton, ON L6W 3E7 6.51km
-
Spataro's No Frills
8990 Chinguacousy Road, Brampton, ON L6Y 5X6 2.37km -
Sobeys
8975 Chinguacousy Road, Brampton, ON L6Y 0J2 2.54km -
Asian Food Centre
80 Pertosa Drive, Brampton, ON L6X 5E9 3.23km
-
The Beer Store
11 Worthington Avenue, Brampton, ON L7A 2Y7 3.42km -
LCBO
31 Worthington Avenue, Brampton, ON L7A 2Y7 3.54km -
LCBO Orion Gate West
545 Steeles Ave E, Brampton, ON L6W 4S2 7.22km
-
Esso Synergy
9800 Chinguacousy Road, Brampton, ON L6X 5E9 3.32km -
Petro-Canada
7965 Financial Drive, Brampton, ON L6Y 0J8 3.51km -
Shell
9950 Chinguacousy Road, Brampton, ON L6X 0H6 3.74km
-
Garden Square
12 Main Street N, Brampton, ON L6V 1N6 5.16km -
Rose Theatre Brampton
1 Theatre Lane, Brampton, ON L6V 0A3 5.24km -
Cineplex Cinemas Courtney Park
110 Courtney Park Drive, Mississauga, ON L5T 2Y3 9.14km
-
Brampton Library - Four Corners Branch
65 Queen Street E, Brampton, ON L6W 3L6 5.4km -
Courtney Park Public Library
730 Courtneypark Drive W, Mississauga, ON L5W 1L9 8.1km -
Meadowvale Branch Library
6677 Meadowvale Town Centre Circle, Mississauga, ON L5N 2R5 8.43km
-
William Osler Hospital
Bovaird Drive E, Brampton, ON 11.44km -
Georgetown Hospital
1 Princess Anne Drive, Georgetown, ON L7G 2B8 10.42km -
Brampton Civic Hospital
2100 Bovaird Drive, Brampton, ON L6R 3J7 11.35km
-
Gage Park
2 Wellington St W (at Wellington St. E), Brampton ON L6Y 4R2 5.05km -
Centennial Park
Brampton ON 5.73km -
Knightsbridge Park
Knightsbridge Rd (Central Park Dr), Bramalea ON 10.02km
-
TD Bank Financial Group
8995 Chinguacousy Rd, Brampton ON L6Y 0J2 3.72km -
TD Bank Financial Group
545 Steeles Ave W (at McLaughlin Rd), Brampton ON L6Y 4E7 4.77km -
CIBC
380 Bovaird Dr E, Brampton ON L6Z 2S6 7.22km
- 5 bath
- 5 bed
- 3500 sqft
23 Louisburg Crescent, Brampton, Ontario • L6X 3A7 • Credit Valley
- 6 bath
- 5 bed
- 3500 sqft
9 Interlacken Drive, Brampton, Ontario • L6X 0Y1 • Credit Valley
- 6 bath
- 4 bed
- 3500 sqft
57 Beacon Hill Drive, Brampton, Ontario • L6X 0V7 • Credit Valley
- 6 bath
- 4 bed
- 3500 sqft
54 Berkwood Hollow Court, Brampton, Ontario • L6Y 2Y1 • Credit Valley
- 8 bath
- 4 bed
- 3500 sqft
29 Midmorning Road South, Brampton, Ontario • L6X 5R5 • Credit Valley
- 6 bath
- 5 bed
- 3500 sqft
32 Mistyglen Crescent, Brampton, Ontario • L6Y 0X2 • Credit Valley














