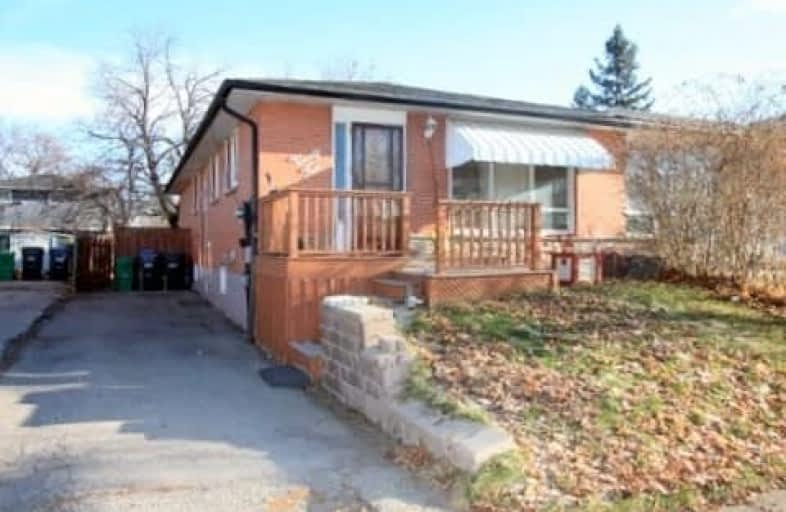
Madoc Drive Public School
Elementary: Public
0.54 km
Harold F Loughin Public School
Elementary: Public
0.23 km
Father C W Sullivan Catholic School
Elementary: Catholic
0.18 km
Gordon Graydon Senior Public School
Elementary: Public
0.74 km
ÉÉC Sainte-Jeanne-d'Arc
Elementary: Catholic
0.81 km
Agnes Taylor Public School
Elementary: Public
1.42 km
Peel Alternative North
Secondary: Public
3.34 km
Archbishop Romero Catholic Secondary School
Secondary: Catholic
2.60 km
Judith Nyman Secondary School
Secondary: Public
3.03 km
Central Peel Secondary School
Secondary: Public
1.08 km
Cardinal Leger Secondary School
Secondary: Catholic
2.62 km
North Park Secondary School
Secondary: Public
1.44 km




