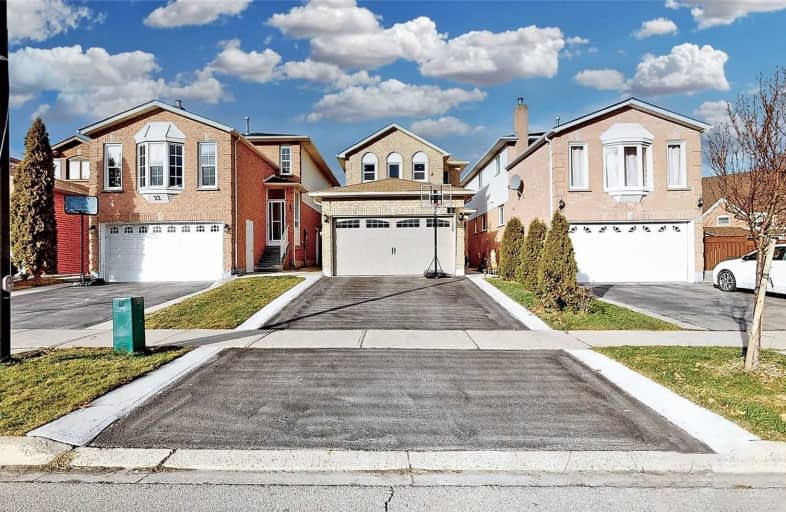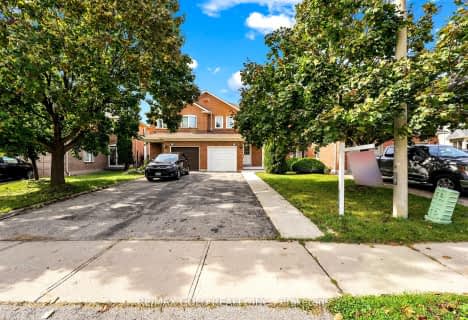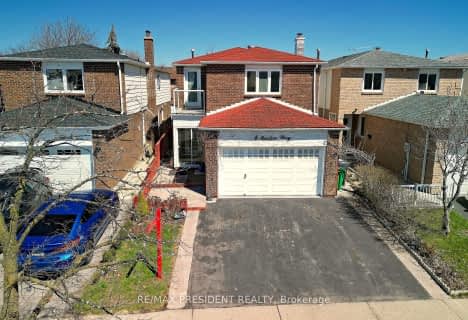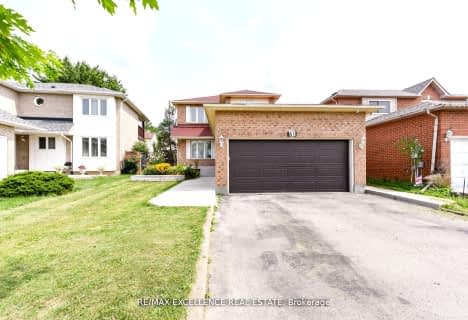

St Kevin School
Elementary: CatholicPauline Vanier Catholic Elementary School
Elementary: CatholicFletcher's Creek Senior Public School
Elementary: PublicDerry West Village Public School
Elementary: PublicHickory Wood Public School
Elementary: PublicCherrytree Public School
Elementary: PublicPeel Alternative North
Secondary: PublicPeel Alternative North ISR
Secondary: PublicSt Augustine Secondary School
Secondary: CatholicBrampton Centennial Secondary School
Secondary: PublicSt Marcellinus Secondary School
Secondary: CatholicTurner Fenton Secondary School
Secondary: Public- 3 bath
- 3 bed
- 1500 sqft
6962 Elliott Parliament Street, Mississauga, Ontario • L5W 1B7 • Meadowvale Village
- 4 bath
- 3 bed
- 1500 sqft
5 Corona Gate South, Brampton, Ontario • L6Y 3N4 • Brampton South
- 4 bath
- 3 bed
7516 Magistrate Terrace, Mississauga, Ontario • L5W 1L3 • Meadowvale Village













