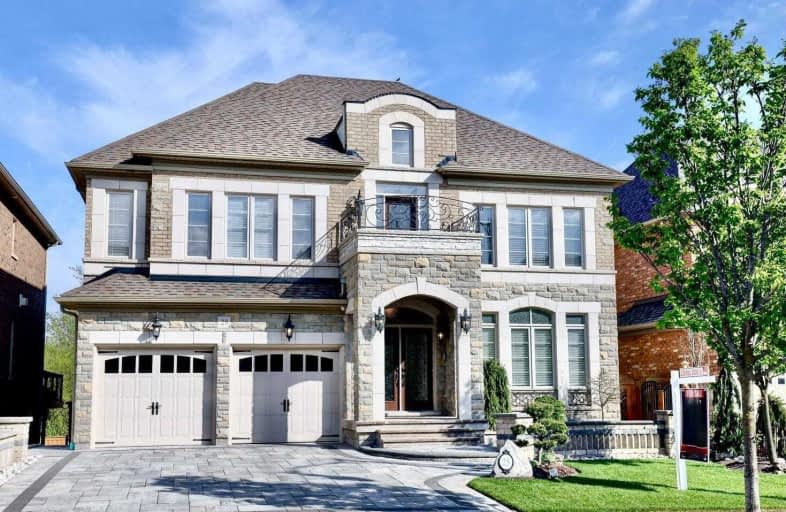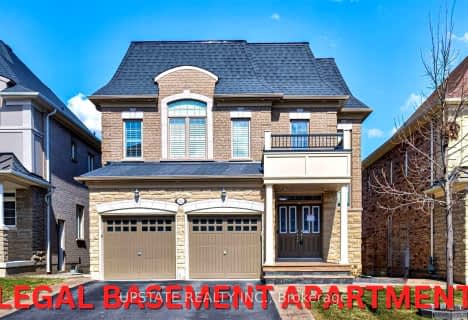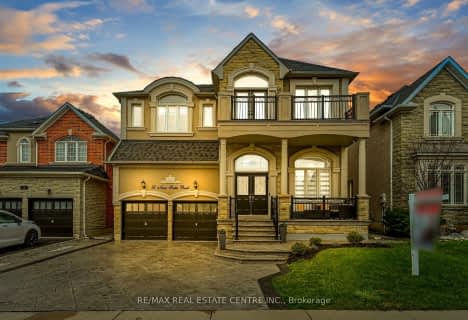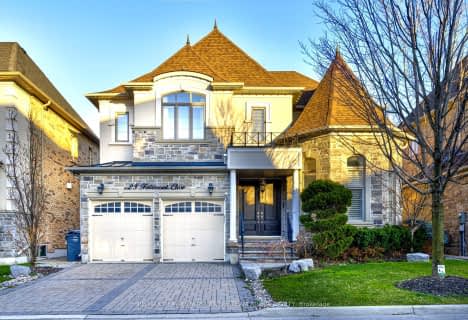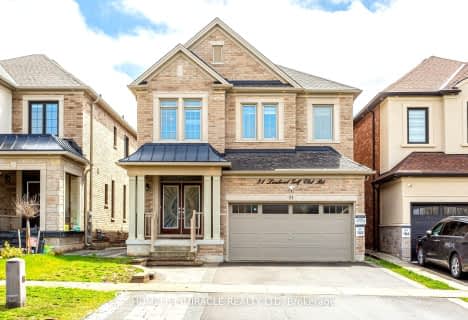
McClure PS (Elementary)
Elementary: PublicHuttonville Public School
Elementary: PublicSpringbrook P.S. (Elementary)
Elementary: PublicSt. Jean-Marie Vianney Catholic Elementary School
Elementary: CatholicLorenville P.S. (Elementary)
Elementary: PublicIngleborough (Elementary)
Elementary: PublicJean Augustine Secondary School
Secondary: PublicArchbishop Romero Catholic Secondary School
Secondary: CatholicÉcole secondaire Jeunes sans frontières
Secondary: PublicSt Augustine Secondary School
Secondary: CatholicSt. Roch Catholic Secondary School
Secondary: CatholicDavid Suzuki Secondary School
Secondary: Public- 3 bath
- 4 bed
- 3500 sqft
8227 Creditview Road, Brampton, Ontario • L6Y 0G7 • Credit Valley
- 6 bath
- 4 bed
- 2500 sqft
51 Lionhead Golf Club Road, Brampton, Ontario • L6Y 1P3 • Brampton West
- 5 bath
- 5 bed
- 3000 sqft
129 Leadership Drive, Brampton, Ontario • L6Y 5T2 • Credit Valley
