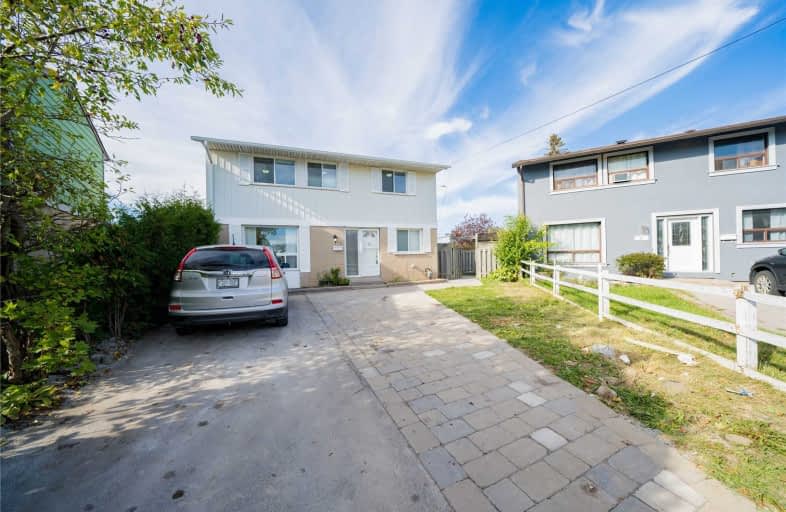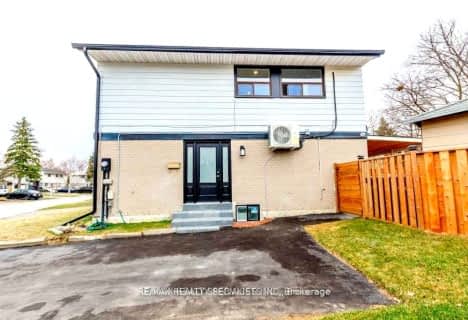
Video Tour

Hilldale Public School
Elementary: Public
1.04 km
Jefferson Public School
Elementary: Public
0.42 km
Grenoble Public School
Elementary: Public
0.62 km
St Jean Brebeuf Separate School
Elementary: Catholic
0.47 km
St John Bosco School
Elementary: Catholic
0.73 km
Goldcrest Public School
Elementary: Public
0.97 km
Judith Nyman Secondary School
Secondary: Public
0.77 km
Holy Name of Mary Secondary School
Secondary: Catholic
0.84 km
Chinguacousy Secondary School
Secondary: Public
0.26 km
Bramalea Secondary School
Secondary: Public
2.90 km
North Park Secondary School
Secondary: Public
2.73 km
St Thomas Aquinas Secondary School
Secondary: Catholic
1.19 km





