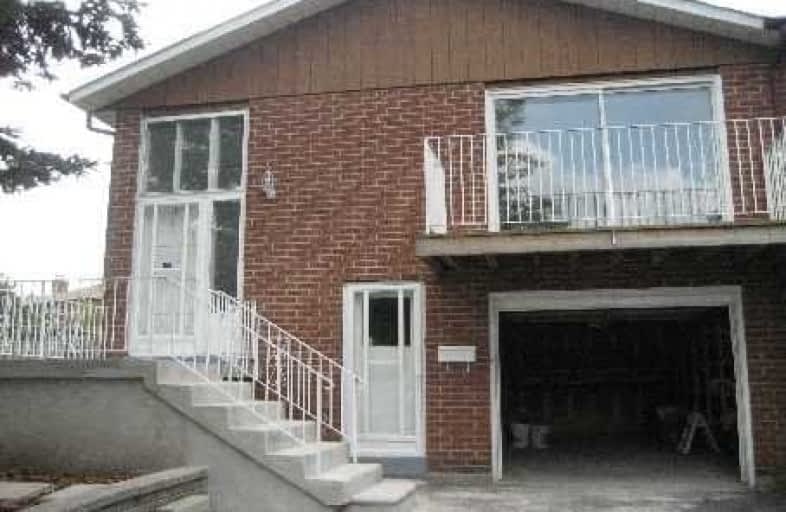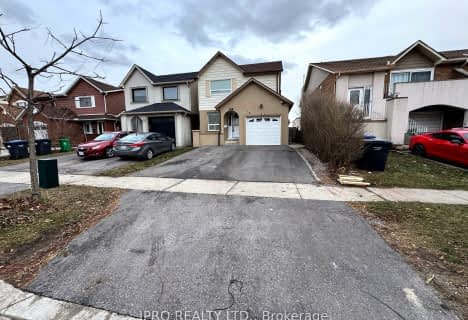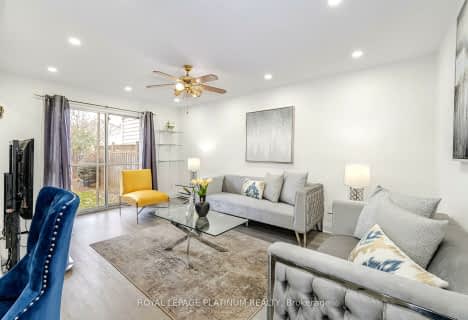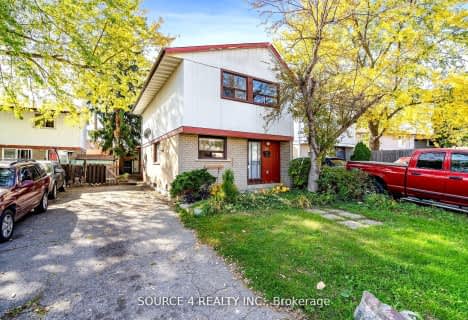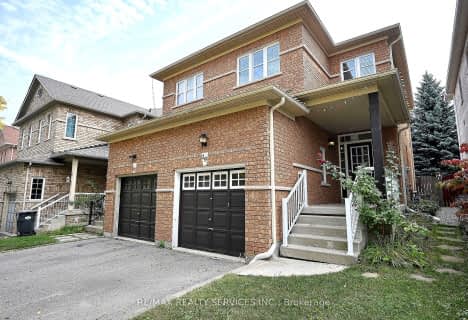
Hilldale Public School
Elementary: Public
0.95 km
Massey Street Public School
Elementary: Public
1.22 km
St Anthony School
Elementary: Catholic
0.89 km
Lester B Pearson Catholic School
Elementary: Catholic
1.02 km
Russell D Barber Public School
Elementary: Public
1.04 km
Williams Parkway Senior Public School
Elementary: Public
0.62 km
Judith Nyman Secondary School
Secondary: Public
0.88 km
Holy Name of Mary Secondary School
Secondary: Catholic
1.97 km
Chinguacousy Secondary School
Secondary: Public
1.40 km
Central Peel Secondary School
Secondary: Public
3.40 km
North Park Secondary School
Secondary: Public
1.10 km
St Thomas Aquinas Secondary School
Secondary: Catholic
2.65 km
