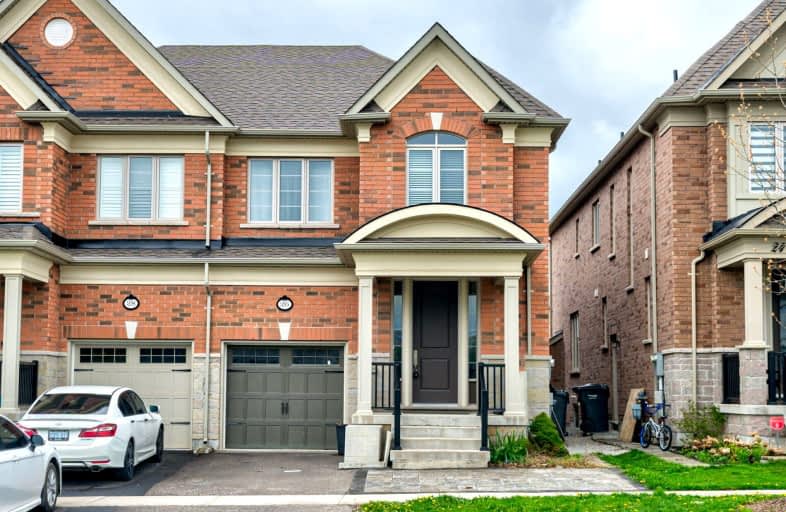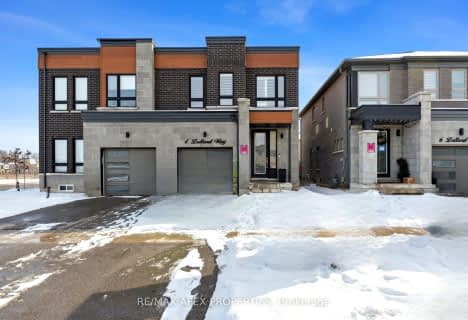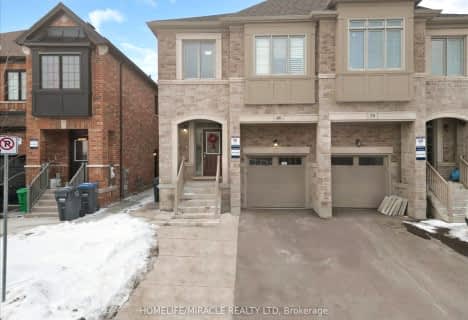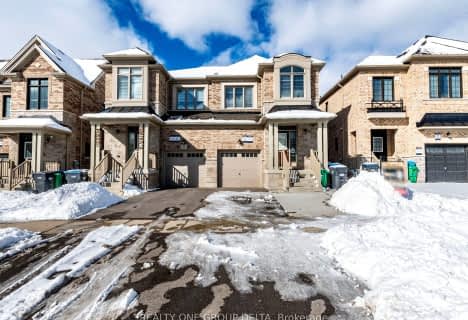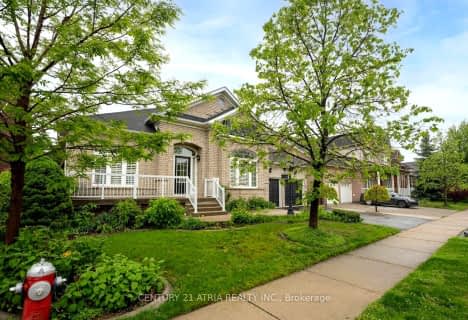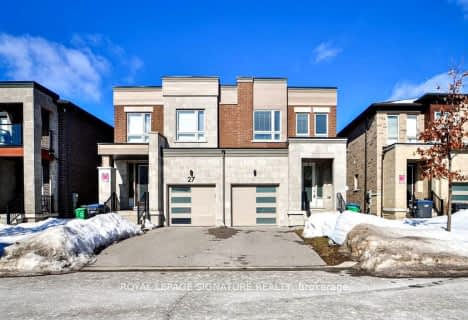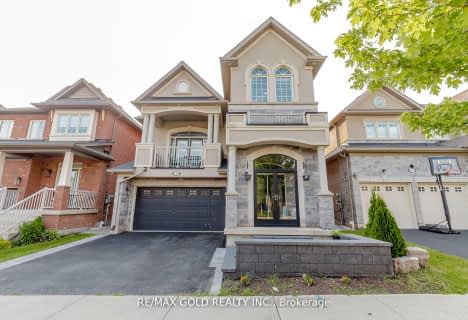Car-Dependent
- Almost all errands require a car.
8
/100
Some Transit
- Most errands require a car.
47
/100
Bikeable
- Some errands can be accomplished on bike.
56
/100

St. Alphonsa Catholic Elementary School
Elementary: Catholic
1.03 km
Whaley's Corners Public School
Elementary: Public
0.28 km
École élémentaire Jeunes sans frontières
Elementary: Public
2.11 km
Copeland Public School
Elementary: Public
2.52 km
Eldorado P.S. (Elementary)
Elementary: Public
0.40 km
Churchville P.S. Elementary School
Elementary: Public
2.80 km
École secondaire Jeunes sans frontières
Secondary: Public
2.12 km
ÉSC Sainte-Famille
Secondary: Catholic
3.38 km
St Augustine Secondary School
Secondary: Catholic
3.36 km
Brampton Centennial Secondary School
Secondary: Public
4.88 km
St. Roch Catholic Secondary School
Secondary: Catholic
4.93 km
David Suzuki Secondary School
Secondary: Public
4.30 km
-
Lake Aquitaine Park
2750 Aquitaine Ave, Mississauga ON L5N 3S6 5.42km -
Gage Park
2 Wellington St W (at Wellington St. E), Brampton ON L6Y 4R2 6.17km -
Millers Grove Park
Mississauga ON 6.73km
-
Scotiabank
8974 Chinguacousy Rd, Brampton ON L6Y 5X6 3.88km -
Scotiabank
9483 Mississauga Rd, Brampton ON L6X 0Z8 3.92km -
TD Bank Financial Group
545 Steeles Ave W (at McLaughlin Rd), Brampton ON L6Y 4E7 4.12km
