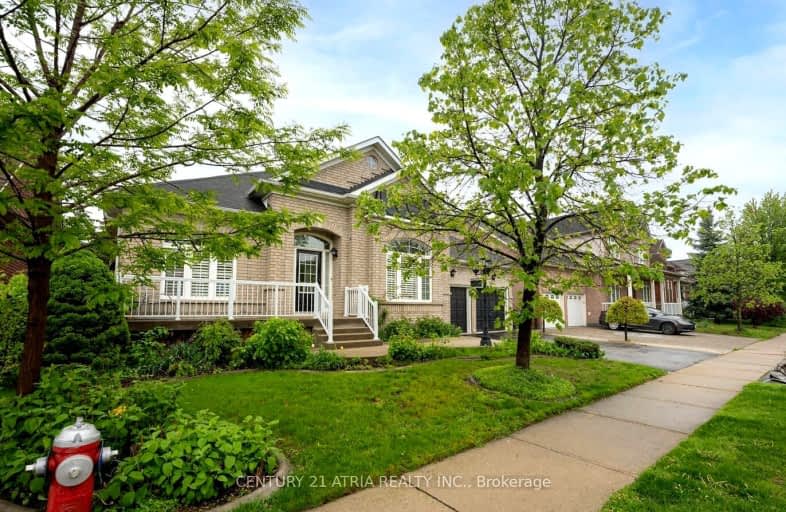Car-Dependent
- Almost all errands require a car.
Good Transit
- Some errands can be accomplished by public transportation.
Somewhat Bikeable
- Most errands require a car.

St. Alphonsa Catholic Elementary School
Elementary: CatholicÉcole élémentaire Jeunes sans frontières
Elementary: PublicSt. Barbara Elementary School
Elementary: CatholicRay Lawson
Elementary: PublicCopeland Public School
Elementary: PublicRoberta Bondar Public School
Elementary: PublicÉcole secondaire Jeunes sans frontières
Secondary: PublicÉSC Sainte-Famille
Secondary: CatholicSt Augustine Secondary School
Secondary: CatholicCardinal Leger Secondary School
Secondary: CatholicBrampton Centennial Secondary School
Secondary: PublicDavid Suzuki Secondary School
Secondary: Public-
The Crown & Lion
7985 Financial Drive, Brampton, ON L6Y 0B4 0.96km -
Kelseys Original Roadhouse
8225 Financial Drive, Brampton, ON L6Y 0C1 1.56km -
Turtle Jack’s
8295 Financial Drive, Building O, Brampton, ON L6Y 0C1 2.35km
-
Little London Cafe
20 Polonia Avenue, Brampton, ON L6Y 0K9 0.75km -
Tim Hortons
7965 Financial Dr, Brampton, ON L6Y 0J8 0.96km -
Starbucks
65 Dusk Drive, Unit 1, Brampton, ON L6Y 0H7 2.27km
-
Rocky's No Frills
70 Clementine Drive, Brampton, ON L6Y 5R5 0.99km -
Shoppers Drug Mart
520 Charolais Blvd, Brampton, ON L6Y 0R5 1.58km -
Shoppers Drug Mart
7235 Bellshire Gate, Mississauga, ON L5N 7X1 2.04km
-
Little London Cafe
20 Polonia Avenue, Brampton, ON L6Y 0K9 0.75km -
EuroMax Foods
20 Polonia Avenue, Unit 101, Brampton, ON L6Y 0K9 0.78km -
Cafe VH
20 Polonia Avenue, Unit 110, Brampton, ON L6Y 0K9 0.76km
-
Products NET
7111 Syntex Drive, 3rd Floor, Mississauga, ON L5N 8C3 3.44km -
Derry Village Square
7070 St Barbara Boulevard, Mississauga, ON L5W 0E6 3.43km -
Shoppers World Brampton
56-499 Main Street S, Brampton, ON L6Y 1N7 3.97km
-
EuroMax Foods
20 Polonia Avenue, Unit 101, Brampton, ON L6Y 0K9 0.78km -
Rocky's No Frills
70 Clementine Drive, Brampton, ON L6Y 5R5 0.99km -
Singh Foods
900 Ray Lawson Boulevard, Brampton, ON L6Y 5H7 1.23km
-
LCBO Orion Gate West
545 Steeles Ave E, Brampton, ON L6W 4S2 5.53km -
LCBO
5925 Rodeo Drive, Mississauga, ON L5R 6.21km -
The Beer Store
11 Worthington Avenue, Brampton, ON L7A 2Y7 6.75km
-
Petro-Canada
7965 Financial Drive, Brampton, ON L6Y 0J8 0.96km -
Esso
7970 Mavis Road, Brampton, ON L6Y 5L5 1.17km -
Titanium Towing
7360 Zinnia Place, Unit 278, Mississauga, ON L5W 2A2 2.23km
-
Cineplex Cinemas Courtney Park
110 Courtney Park Drive, Mississauga, ON L5T 2Y3 5.44km -
Garden Square
12 Main Street N, Brampton, ON L6V 1N6 5.6km -
Rose Theatre Brampton
1 Theatre Lane, Brampton, ON L6V 0A3 5.72km
-
Courtney Park Public Library
730 Courtneypark Drive W, Mississauga, ON L5W 1L9 4.14km -
Brampton Library - Four Corners Branch
65 Queen Street E, Brampton, ON L6W 3L6 5.74km -
Meadowvale Branch Library
6677 Meadowvale Town Centre Circle, Mississauga, ON L5N 2R5 5.88km
-
The Credit Valley Hospital
2200 Eglinton Avenue W, Mississauga, ON L5M 2N1 9.7km -
Fusion Hair Therapy
33 City Centre Drive, Suite 680, Mississauga, ON L5B 2N5 10.68km -
William Osler Hospital
Bovaird Drive E, Brampton, ON 12.22km
-
Gage Park
2 Wellington St W (at Wellington St. E), Brampton ON L6Y 4R2 5.27km -
Lake Aquitaine Park
2750 Aquitaine Ave, Mississauga ON L5N 3S6 5.42km -
Manor Hill Park
ON 8.02km
-
TD Bank Financial Group
545 Steeles Ave W (at McLaughlin Rd), Brampton ON L6Y 4E7 2.42km -
Scotiabank
8974 Chinguacousy Rd, Brampton ON L6Y 5X6 3.77km -
Scotiabank
9483 Mississauga Rd, Brampton ON L6X 0Z8 5.16km
- 4 bath
- 4 bed
- 2000 sqft
54 Ferguson Place, Brampton, Ontario • L6Y 2S9 • Fletcher's West
- 4 bath
- 4 bed
- 2500 sqft
1093 Lamplight Way, Mississauga, Ontario • L5W 1J3 • Meadowvale Village
- 3 bath
- 3 bed
- 2500 sqft
912 John Watt Boulevard, Mississauga, Ontario • L5W 1A3 • Meadowvale Village
- 5 bath
- 4 bed
- 3000 sqft
7346 Lantern Fly Hollow, Mississauga, Ontario • L5W 1J8 • Meadowvale Village






















