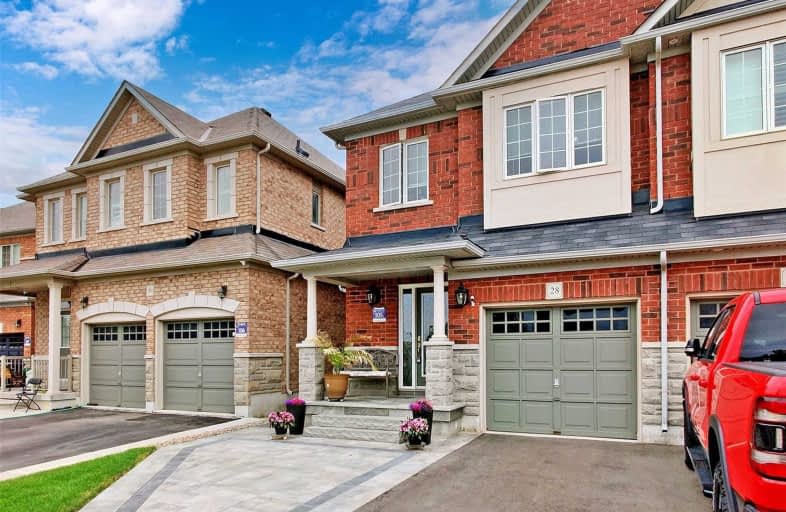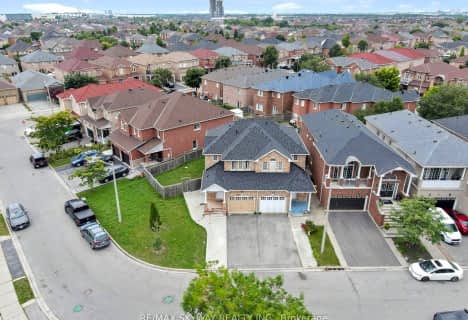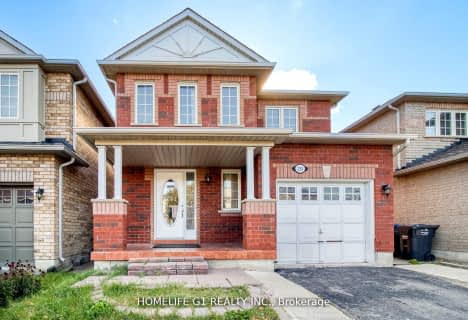
Video Tour

Castle Oaks P.S. Elementary School
Elementary: Public
0.81 km
Thorndale Public School
Elementary: Public
0.78 km
Castlemore Public School
Elementary: Public
1.76 km
Claireville Public School
Elementary: Public
1.94 km
Sir Isaac Brock P.S. (Elementary)
Elementary: Public
1.13 km
Beryl Ford
Elementary: Public
0.41 km
Ascension of Our Lord Secondary School
Secondary: Catholic
7.29 km
Holy Cross Catholic Academy High School
Secondary: Catholic
5.17 km
Lincoln M. Alexander Secondary School
Secondary: Public
7.38 km
Cardinal Ambrozic Catholic Secondary School
Secondary: Catholic
1.35 km
Castlebrooke SS Secondary School
Secondary: Public
0.98 km
St Thomas Aquinas Secondary School
Secondary: Catholic
6.55 km












