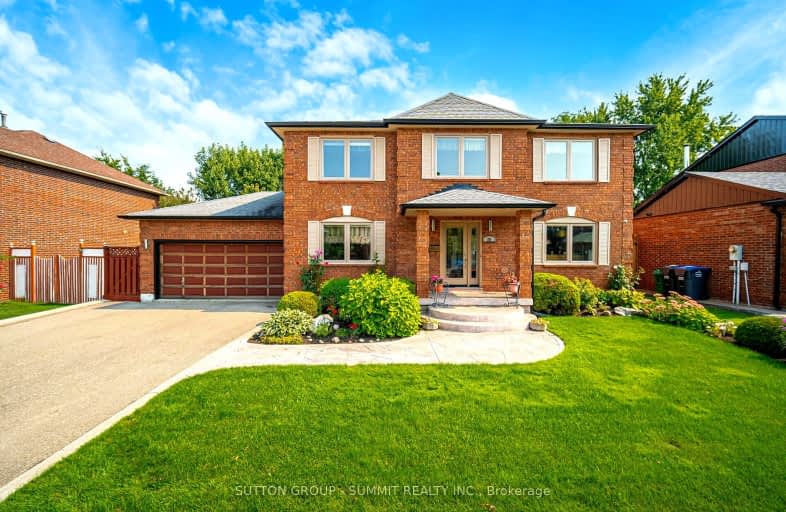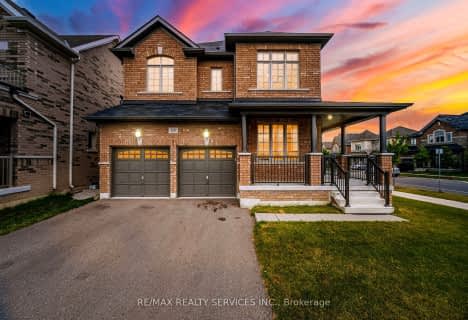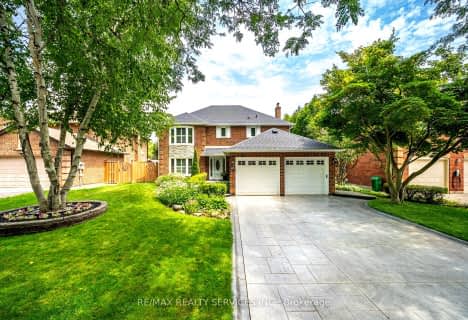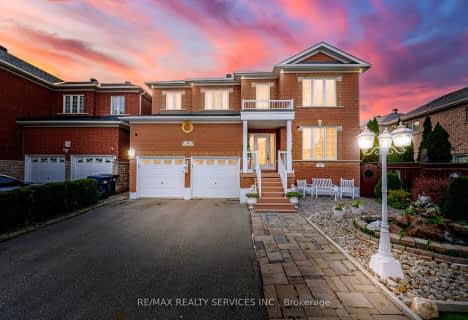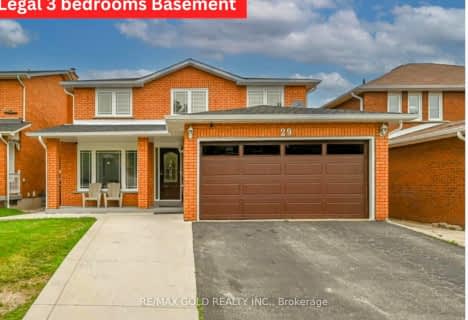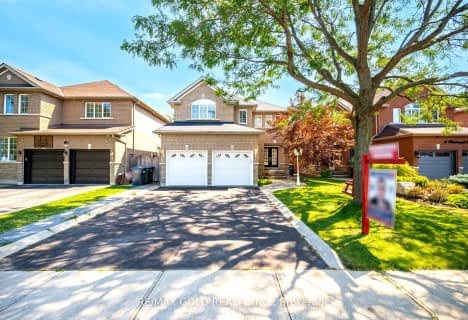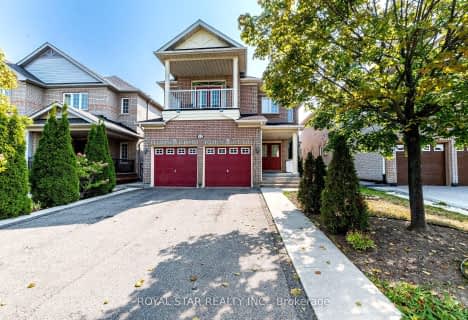Somewhat Walkable
- Some errands can be accomplished on foot.
Good Transit
- Some errands can be accomplished by public transportation.
Bikeable
- Some errands can be accomplished on bike.

Sacred Heart Separate School
Elementary: CatholicSt Stephen Separate School
Elementary: CatholicSomerset Drive Public School
Elementary: PublicRobert H Lagerquist Senior Public School
Elementary: PublicTerry Fox Public School
Elementary: PublicBurnt Elm Public School
Elementary: PublicParkholme School
Secondary: PublicHarold M. Brathwaite Secondary School
Secondary: PublicHeart Lake Secondary School
Secondary: PublicNotre Dame Catholic Secondary School
Secondary: CatholicFletcher's Meadow Secondary School
Secondary: PublicSt Edmund Campion Secondary School
Secondary: Catholic-
TD Bank Financial Group
10908 Hurontario St, Brampton ON L7A 3R9 0.64km -
CIBC
380 Bovaird Dr E, Brampton ON L6Z 2S6 2.39km -
Scotiabank
284 Queen St E (at Hansen Rd.), Brampton ON L6V 1C2 5.55km
- 5 bath
- 4 bed
- 2500 sqft
24 Cloverlawn Street, Brampton, Ontario • L7A 3X5 • Fletcher's Meadow
- 7 bath
- 5 bed
- 2500 sqft
14 Loomis Road, Brampton, Ontario • L7A 4X4 • Northwest Brampton
- 4 bath
- 4 bed
- 2500 sqft
12 Pappain Crescent South, Brampton, Ontario • L7A 3J8 • Snelgrove
- 5 bath
- 4 bed
- 2500 sqft
8 Wainwright Drive, Brampton, Ontario • L7A 4Y6 • Northwest Brampton
