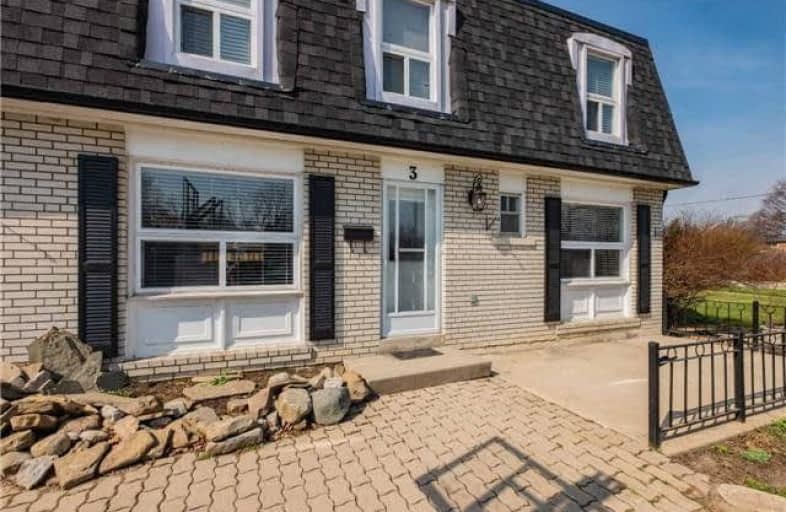
Birchbank Public School
Elementary: Public
1.10 km
Aloma Crescent Public School
Elementary: Public
0.56 km
Dorset Drive Public School
Elementary: Public
0.57 km
Cardinal Newman Catholic School
Elementary: Catholic
1.05 km
St John Fisher Separate School
Elementary: Catholic
0.65 km
Balmoral Drive Senior Public School
Elementary: Public
0.75 km
Judith Nyman Secondary School
Secondary: Public
3.05 km
Holy Name of Mary Secondary School
Secondary: Catholic
2.53 km
Chinguacousy Secondary School
Secondary: Public
3.34 km
Bramalea Secondary School
Secondary: Public
0.39 km
Turner Fenton Secondary School
Secondary: Public
4.37 km
St Thomas Aquinas Secondary School
Secondary: Catholic
2.91 km




