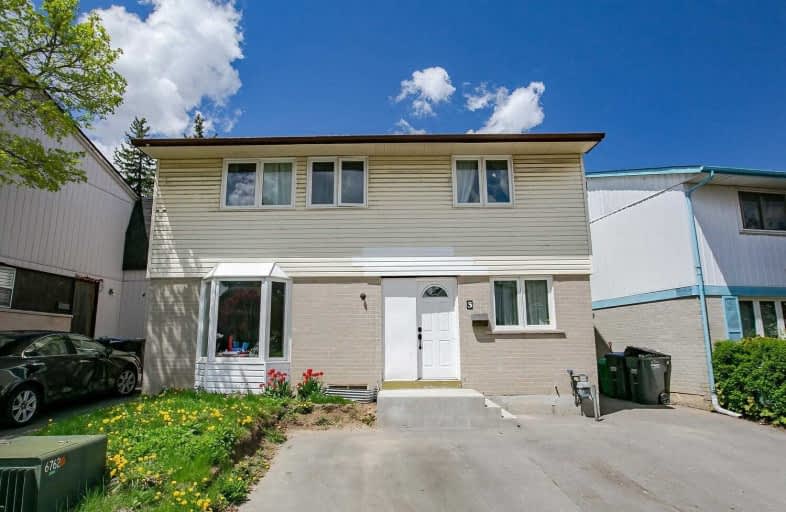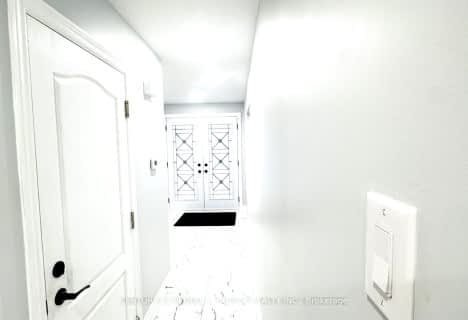
Hilldale Public School
Elementary: Public
0.48 km
Hanover Public School
Elementary: Public
0.90 km
Jefferson Public School
Elementary: Public
1.30 km
St Jean Brebeuf Separate School
Elementary: Catholic
1.09 km
Lester B Pearson Catholic School
Elementary: Catholic
0.49 km
Williams Parkway Senior Public School
Elementary: Public
0.46 km
Judith Nyman Secondary School
Secondary: Public
0.69 km
Holy Name of Mary Secondary School
Secondary: Catholic
1.54 km
Chinguacousy Secondary School
Secondary: Public
1.27 km
Bramalea Secondary School
Secondary: Public
2.39 km
North Park Secondary School
Secondary: Public
1.42 km
St Thomas Aquinas Secondary School
Secondary: Catholic
2.27 km














