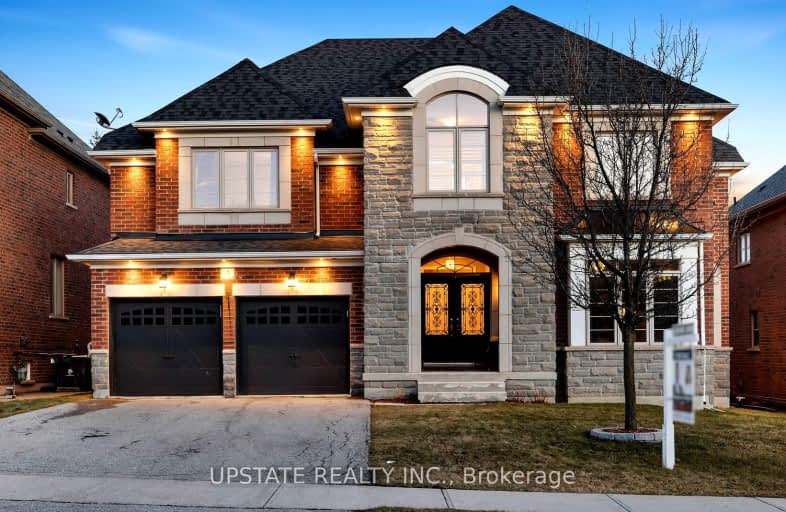Car-Dependent
- Almost all errands require a car.
Some Transit
- Most errands require a car.
Somewhat Bikeable
- Almost all errands require a car.

McClure PS (Elementary)
Elementary: PublicHuttonville Public School
Elementary: PublicSpringbrook P.S. (Elementary)
Elementary: PublicSt. Jean-Marie Vianney Catholic Elementary School
Elementary: CatholicLorenville P.S. (Elementary)
Elementary: PublicIngleborough (Elementary)
Elementary: PublicJean Augustine Secondary School
Secondary: PublicÉcole secondaire Jeunes sans frontières
Secondary: PublicSt Augustine Secondary School
Secondary: CatholicSt. Roch Catholic Secondary School
Secondary: CatholicDavid Suzuki Secondary School
Secondary: PublicSt Edmund Campion Secondary School
Secondary: Catholic-
Lake Aquitaine Park
2750 Aquitaine Ave, Mississauga ON L5N 3S6 8.26km -
Chinguacousy Park
Central Park Dr (at Queen St. E), Brampton ON L6S 6G7 10km -
Staghorn Woods Park
855 Ceremonial Dr, Mississauga ON 11.28km
-
Scotiabank
9483 Mississauga Rd, Brampton ON L6X 0Z8 1.4km -
Scotiabank
8974 Chinguacousy Rd, Brampton ON L6Y 5X6 1.99km -
TD Bank Financial Group
96 Clementine Dr, Brampton ON L6Y 0L8 3.65km
- 5 bath
- 5 bed
- 3500 sqft
23 Louisburg Crescent, Brampton, Ontario • L6X 3A7 • Credit Valley
- 5 bath
- 5 bed
- 3000 sqft
29 Ladbrook Crescent, Brampton, Ontario • L6X 5H7 • Credit Valley
- 6 bath
- 5 bed
- 3500 sqft
9 Interlacken Drive, Brampton, Ontario • L6X 0Y1 • Credit Valley
- 5 bath
- 5 bed
- 3500 sqft
62 Elbern Markell Drive, Brampton, Ontario • L6X 2X6 • Credit Valley
- 6 bath
- 5 bed
- 3500 sqft
32 Mistyglen Crescent, Brampton, Ontario • L6Y 0X2 • Credit Valley














