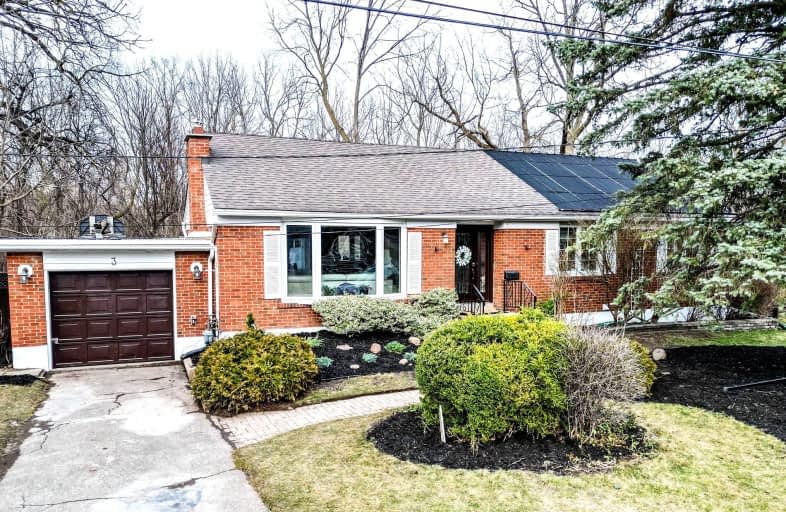Very Walkable
- Most errands can be accomplished on foot.
Good Transit
- Some errands can be accomplished by public transportation.
Very Bikeable
- Most errands can be accomplished on bike.

Helen Wilson Public School
Elementary: PublicSt Mary Elementary School
Elementary: CatholicMcHugh Public School
Elementary: PublicSir Winston Churchill Public School
Elementary: PublicRidgeview Public School
Elementary: PublicAgnes Taylor Public School
Elementary: PublicPeel Alternative North
Secondary: PublicArchbishop Romero Catholic Secondary School
Secondary: CatholicPeel Alternative North ISR
Secondary: PublicCentral Peel Secondary School
Secondary: PublicCardinal Leger Secondary School
Secondary: CatholicBrampton Centennial Secondary School
Secondary: Public-
Cheers Lounge
18 Queen Street E, Brampton, ON L6V 1A2 0.49km -
Mt Vesuvios Ristorante
91 George Street S, Brampton, ON L6Y 1P4 0.59km -
Lot 25
15 Main Street N, Brampton, ON L6X 1M8 0.58km
-
Starbucks
8 Queen Street E, Brampton, ON L6V 1A2 0.51km -
Ryan’s Chai
13 Queen Street W, Brampton, ON L6Y 1L9 0.56km -
Starbucks
190 Queen Street E, Brampton, ON L6W 2B3 0.78km
-
Total Body Fitness
75 Rosedale Avenue W, Unit 1, Brampton, ON L6X 4H4 1.41km -
GoodLife Fitness
370 Main Street N, Brampton, ON L6V 4A4 1.7km -
Planet Fitness
227 Vodden Street E, Brampton, ON L6V 1N2 1.79km
-
Queen Lynch Pharmacy
157 Queen Street E, Brampton, ON L6W 3X4 0.57km -
Hooper's Pharmacy
31 Main Street N, Brampton, ON L6X 1M8 0.59km -
Shoppers Drug Mart
1 Kennedy Road S, Brampton, ON L6W 3C9 0.95km
-
Crepe Delicious
25 Peel Centre Dr., Bramelea City Centre, Upper Level T, Brampton, ON L6T 5T9 0.12km -
Dairy Queen Ltd Brazier
133 Queen Street E, Brampton, ON L6W 2A9 0.43km -
San Francisco Place
130 Queen Street E, Brampton, ON L6V 1B1 0.45km
-
Kennedy Square Mall
50 Kennedy Rd S, Brampton, ON L6W 3E7 1.02km -
Centennial Mall
227 Vodden Street E, Brampton, ON L6V 1N2 1.75km -
Shoppers World Brampton
56-499 Main Street S, Brampton, ON L6Y 1N7 2.57km
-
African Market
19 Queen Street W, Brampton, ON L6Y 1L9 0.57km -
Metro
156 Main Street S, Brampton, ON L6W 2C9 0.98km -
M&M Food Market
5 McMurchy Avenue N, Brampton, ON L6X 2R6 1.13km
-
LCBO Orion Gate West
545 Steeles Ave E, Brampton, ON L6W 4S2 2.83km -
Lcbo
80 Peel Centre Drive, Brampton, ON L6T 4G8 3.71km -
The Beer Store
11 Worthington Avenue, Brampton, ON L7A 2Y7 4.92km
-
Active Green & Ross Tire & Auto Centre
22 Kennedy Road S, Brampton, ON L6W 3E2 0.97km -
National Auto Repair
99 Kennedy Road S, Brampton, ON L6W 3G2 1.16km -
Solda Pools
76 Orenda Road, Brampton, ON L6W 1W1 1.22km
-
Garden Square
12 Main Street N, Brampton, ON L6V 1N6 0.54km -
Rose Theatre Brampton
1 Theatre Lane, Brampton, ON L6V 0A3 0.57km -
SilverCity Brampton Cinemas
50 Great Lakes Drive, Brampton, ON L6R 2K7 5.28km
-
Brampton Library - Four Corners Branch
65 Queen Street E, Brampton, ON L6W 3L6 0.36km -
Brampton Library
150 Central Park Dr, Brampton, ON L6T 1B4 4.48km -
Courtney Park Public Library
730 Courtneypark Drive W, Mississauga, ON L5W 1L9 7.79km
-
William Osler Hospital
Bovaird Drive E, Brampton, ON 6.55km -
Brampton Civic Hospital
2100 Bovaird Drive, Brampton, ON L6R 3J7 6.48km -
Peel Memorial Centre
20 Lynch Street, Brampton, ON L6W 2Z8 0.5km
-
Chinguacousy Park
Central Park Dr (at Queen St. E), Brampton ON L6S 6G7 4.88km -
Lake Aquitaine Park
2750 Aquitaine Ave, Mississauga ON L5N 3S6 11.05km -
Fairwind Park
181 Eglinton Ave W, Mississauga ON L5R 0E9 11.94km
-
Scotiabank
8974 Chinguacousy Rd, Brampton ON L6Y 5X6 3.23km -
RBC Royal Bank
209 County Court Blvd (Hurontario & county court), Brampton ON L6W 4P5 3.89km -
Scotiabank
9483 Mississauga Rd, Brampton ON L6X 0Z8 6.02km
- 4 bath
- 4 bed
- 2000 sqft
54 Ferguson Place, Brampton, Ontario • L6Y 2S9 • Fletcher's West
- 5 bath
- 4 bed
- 2500 sqft
12 Sugar Creek Lane, Brampton, Ontario • L6W 3X6 • Fletcher's Creek South
- 4 bath
- 4 bed
- 2500 sqft
79 Turtlecreek Boulevard, Brampton, Ontario • L6W 3Y2 • Fletcher's Creek South
- 3 bath
- 4 bed
- 1500 sqft
35 Bartley Bull Parkway, Brampton, Ontario • L6W 2J3 • Brampton East













