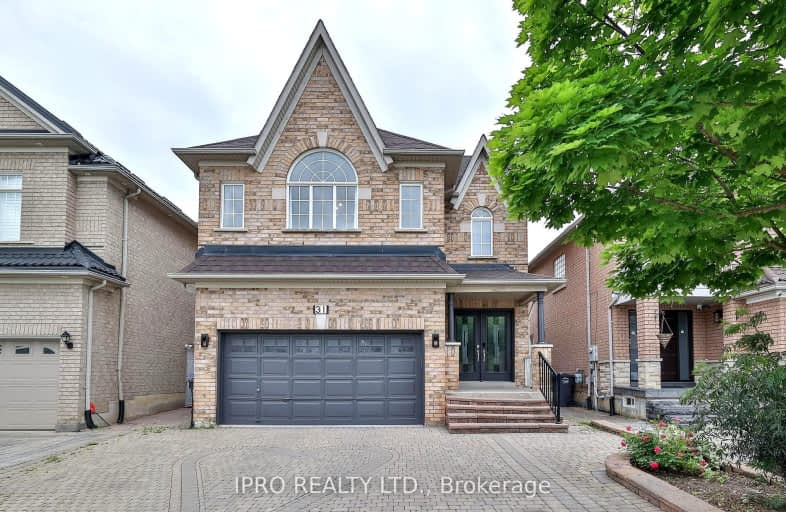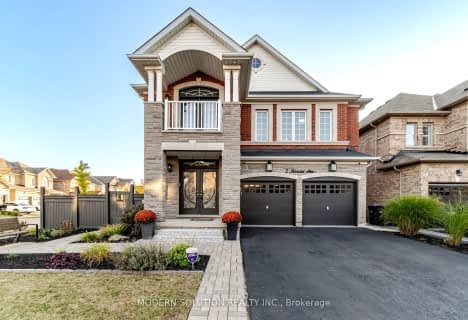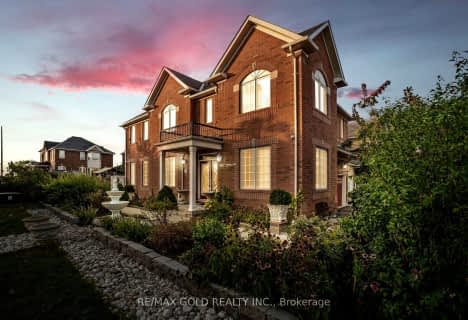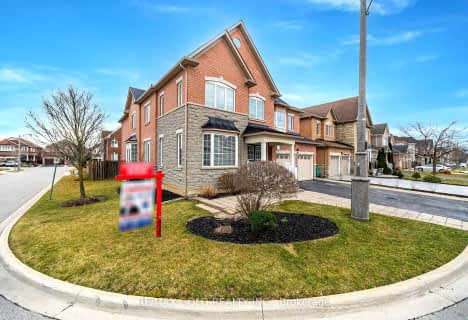Car-Dependent
- Most errands require a car.
Good Transit
- Some errands can be accomplished by public transportation.
Somewhat Bikeable
- Most errands require a car.

Castle Oaks P.S. Elementary School
Elementary: PublicThorndale Public School
Elementary: PublicSt. André Bessette Catholic Elementary School
Elementary: CatholicClaireville Public School
Elementary: PublicSir Isaac Brock P.S. (Elementary)
Elementary: PublicBeryl Ford
Elementary: PublicAscension of Our Lord Secondary School
Secondary: CatholicHoly Cross Catholic Academy High School
Secondary: CatholicLincoln M. Alexander Secondary School
Secondary: PublicCardinal Ambrozic Catholic Secondary School
Secondary: CatholicCastlebrooke SS Secondary School
Secondary: PublicSt Thomas Aquinas Secondary School
Secondary: Catholic-
York Lions Stadium
Ian MacDonald Blvd, Toronto ON 13.03km -
Richview Barber Shop
Toronto ON 14.34km -
Cruickshank Park
Lawrence Ave W (Little Avenue), Toronto ON 14.46km
-
TD Bank Financial Group
3978 Cottrelle Blvd, Brampton ON L6P 2R1 0.86km -
RBC Royal Bank
6140 Hwy 7, Woodbridge ON L4H 0R2 3.57km -
HSBC
75 Braydon Blvd, Brampton ON L6P 2S4 5.34km
- 5 bath
- 5 bed
- 3000 sqft
80 Sleightholme Crescent, Brampton, Ontario • L6P 3E7 • Bram East


















