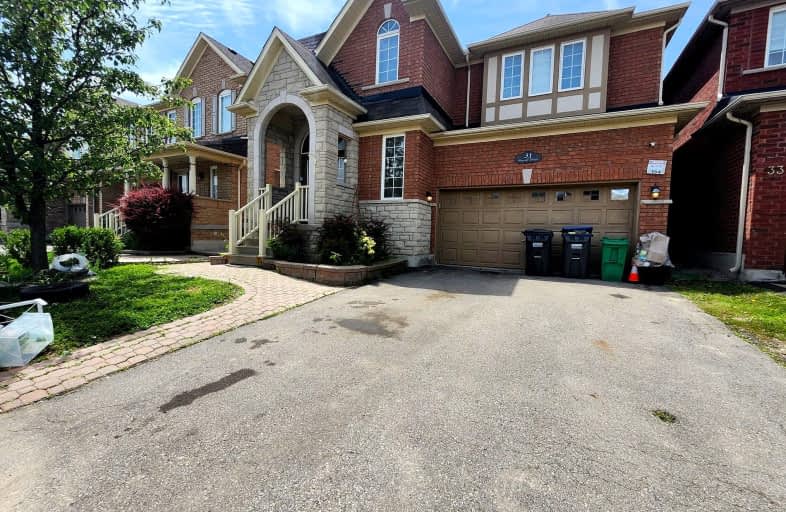Somewhat Walkable
- Some errands can be accomplished on foot.
Some Transit
- Most errands require a car.
Somewhat Bikeable
- Most errands require a car.

Stanley Mills Public School
Elementary: PublicMountain Ash (Elementary)
Elementary: PublicShaw Public School
Elementary: PublicEagle Plains Public School
Elementary: PublicHewson Elementary Public School
Elementary: PublicSunny View Middle School
Elementary: PublicChinguacousy Secondary School
Secondary: PublicHarold M. Brathwaite Secondary School
Secondary: PublicSandalwood Heights Secondary School
Secondary: PublicLouise Arbour Secondary School
Secondary: PublicSt Marguerite d'Youville Secondary School
Secondary: CatholicMayfield Secondary School
Secondary: Public-
Chinguacousy Park
Central Park Dr (at Queen St. E), Brampton ON L6S 6G7 6.37km -
Napa Valley Park
75 Napa Valley Ave, Vaughan ON 11.77km -
Danville Park
6525 Danville Rd, Mississauga ON 15.65km
-
Scotiabank
160 Yellow Avens Blvd (at Airport Rd.), Brampton ON L6R 0M5 1.01km -
HSBC
75 Braydon Blvd, Brampton ON L6P 2S4 1.75km -
Scotiabank
10645 Bramalea Rd (Sandalwood), Brampton ON L6R 3P4 2.39km
- 4 bath
- 5 bed
- 3000 sqft
48 Puffin Crescent, Brampton, Ontario • L6R 4C3 • Sandringham-Wellington North
- 3 bath
- 4 bed
Main-19 Sweet Clover Crescent, Brampton, Ontario • L6R 3A2 • Sandringham-Wellington
- 4 bath
- 6 bed
3 Bellini Avenue East, Brampton, Ontario • L6P 0X6 • Toronto Gore Rural Estate
- 5 bath
- 4 bed
- 2500 sqft
13 Danielsgate Road, Brampton, Ontario • L6R 3X4 • Sandringham-Wellington North
- 3 bath
- 4 bed
- 2000 sqft
39 Bellflower Lane, Brampton, Ontario • L6S 6K1 • Bramalea North Industrial
- 3 bath
- 4 bed
Upper-32 Vernet Crescent, Brampton, Ontario • L6P 1Z5 • Vales of Castlemore North
- 5 bath
- 5 bed
- 3500 sqft
21 Portside Crescent, Brampton, Ontario • L6R 3P3 • Sandringham-Wellington













