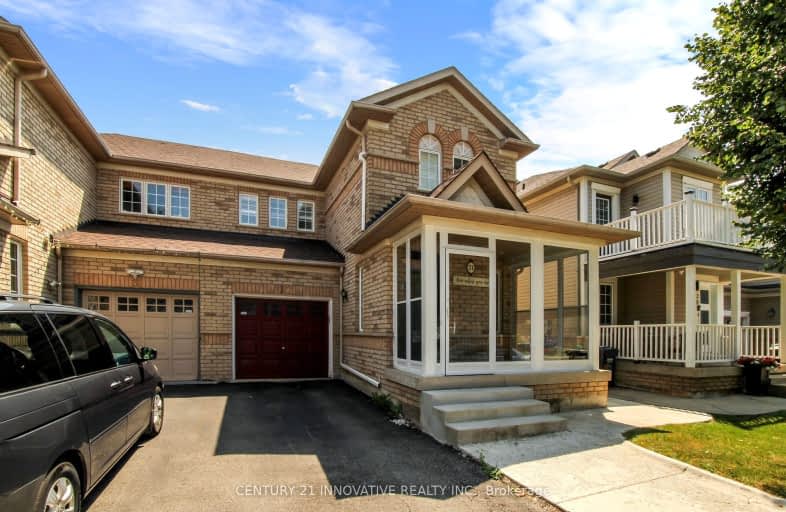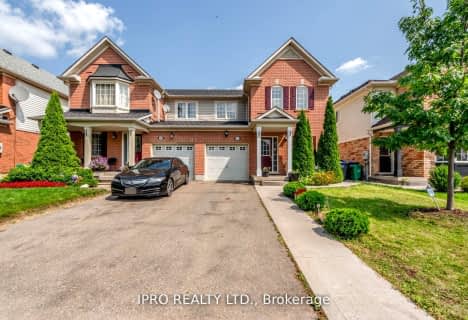Car-Dependent
- Most errands require a car.
Good Transit
- Some errands can be accomplished by public transportation.
Bikeable
- Some errands can be accomplished on bike.

St Stephen Separate School
Elementary: CatholicSt. Lucy Catholic Elementary School
Elementary: CatholicSt. Josephine Bakhita Catholic Elementary School
Elementary: CatholicBurnt Elm Public School
Elementary: PublicCheyne Middle School
Elementary: PublicRowntree Public School
Elementary: PublicParkholme School
Secondary: PublicHeart Lake Secondary School
Secondary: PublicSt. Roch Catholic Secondary School
Secondary: CatholicNotre Dame Catholic Secondary School
Secondary: CatholicFletcher's Meadow Secondary School
Secondary: PublicSt Edmund Campion Secondary School
Secondary: Catholic-
Chinguacousy Park
Central Park Dr (at Queen St. E), Brampton ON L6S 6G7 7.56km -
Sugar Maple Woods Park
18.44km -
Hewick Meadows
Mississauga Rd. & 403, Mississauga ON 19.41km
-
TD Bank Financial Group
10998 Chinguacousy Rd, Brampton ON L7A 0P1 1.81km -
Scotiabank
10631 Chinguacousy Rd (at Sandalwood Pkwy), Brampton ON L7A 0N5 1.91km -
CIBC
380 Bovaird Dr E, Brampton ON L6Z 2S6 3km
- 4 bath
- 3 bed
- 1500 sqft
40 Sweetwood Circle, Brampton, Ontario • L7A 2X7 • Fletcher's Meadow
- 5 bath
- 4 bed
- 2000 sqft
280 Queen Mary Drive, Brampton, Ontario • L7A 3L6 • Fletcher's Meadow
- 2 bath
- 3 bed
- 1100 sqft
12 Shenstone Avenue, Brampton, Ontario • L6Z 2Y9 • Heart Lake West
- 4 bath
- 4 bed
136 Van Scott Drive, Brampton, Ontario • L7A 1N5 • Northwest Sandalwood Parkway
- 4 bath
- 3 bed
28 Bramcedar Crescent, Brampton, Ontario • L7A 1T1 • Northwest Sandalwood Parkway
- 4 bath
- 3 bed
- 1500 sqft
17 Frontenac Crescent, Brampton, Ontario • L7A 3M7 • Fletcher's Meadow
- 4 bath
- 4 bed
- 1500 sqft
61 Studebaker Trail, Brampton, Ontario • L7A 3A5 • Fletcher's Meadow














