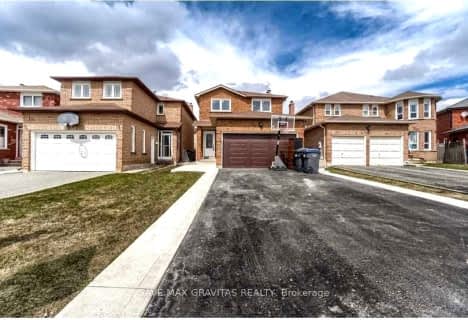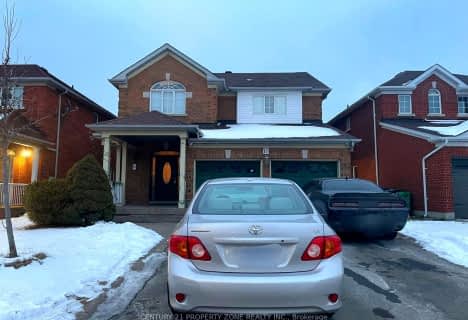Car-Dependent
- Most errands require a car.
Good Transit
- Some errands can be accomplished by public transportation.
Bikeable
- Some errands can be accomplished on bike.

McClure PS (Elementary)
Elementary: PublicSt Maria Goretti Elementary School
Elementary: CatholicOur Lady of Peace School
Elementary: CatholicSt Ursula Elementary School
Elementary: CatholicRoyal Orchard Middle School
Elementary: PublicHomestead Public School
Elementary: PublicJean Augustine Secondary School
Secondary: PublicArchbishop Romero Catholic Secondary School
Secondary: CatholicSt Augustine Secondary School
Secondary: CatholicHeart Lake Secondary School
Secondary: PublicSt. Roch Catholic Secondary School
Secondary: CatholicDavid Suzuki Secondary School
Secondary: Public-
Andrew Mccandles
500 Elbern Markell Dr, Brampton ON L6X 5L3 3.12km -
Archdekin Park
Nanwood - Zum Station Stop NB (Nanwood & Main St S), Brampton ON 3.48km -
Peel Village Park
Brampton ON 4.45km
-
TD Canada Trust Branch and ATM
1 Queen St E, Brampton ON L6W 2A7 2.65km -
President's Choice Financial ATM
60 Quarry Edge Dr, Brampton ON L6V 4K2 2.85km -
RBC Royal Bank
235 Queen St E (at Kennedy Rd.), Brampton ON L6W 2B5 3.83km
- 3 bath
- 4 bed
Upper-32 Earlsbridge Boulevard, Brampton, Ontario • L7A 2L8 • Fletcher's Meadow
- 3 bath
- 4 bed
Main-66 Olde Town Road, Brampton, Ontario • L6X 4X9 • Fletcher's Creek Village
- 3 bath
- 4 bed
- 3000 sqft
(Uppe-283 Elbern Markell Drive, Brampton, Ontario • L6X 5M2 • Credit Valley













