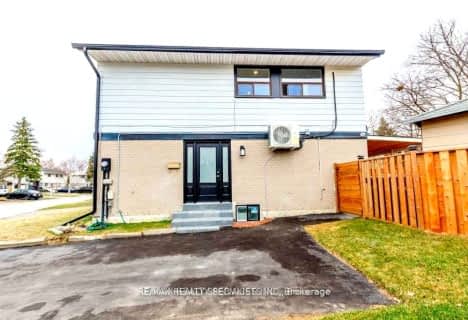
Fallingdale Public School
Elementary: Public
0.54 km
Georges Vanier Catholic School
Elementary: Catholic
0.99 km
Eastbourne Drive Public School
Elementary: Public
0.75 km
Dorset Drive Public School
Elementary: Public
0.62 km
Cardinal Newman Catholic School
Elementary: Catholic
0.50 km
Earnscliffe Senior Public School
Elementary: Public
0.37 km
Judith Nyman Secondary School
Secondary: Public
2.53 km
Holy Name of Mary Secondary School
Secondary: Catholic
1.84 km
Chinguacousy Secondary School
Secondary: Public
2.73 km
Bramalea Secondary School
Secondary: Public
0.51 km
North Park Secondary School
Secondary: Public
3.49 km
St Thomas Aquinas Secondary School
Secondary: Catholic
2.16 km



