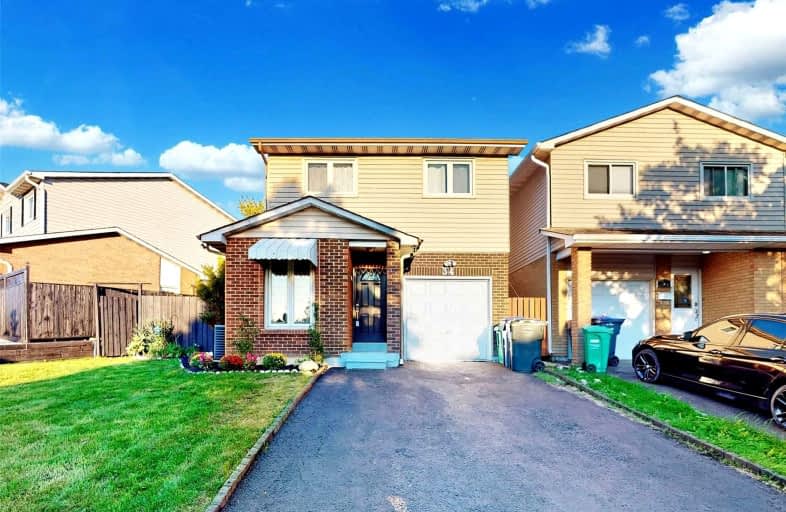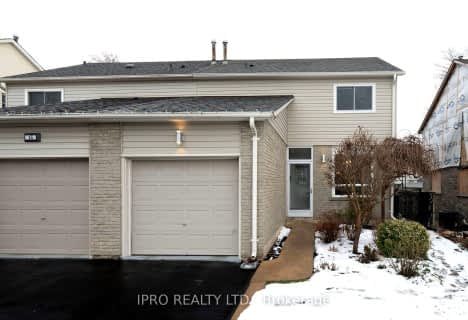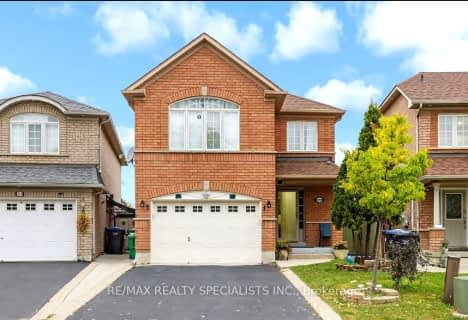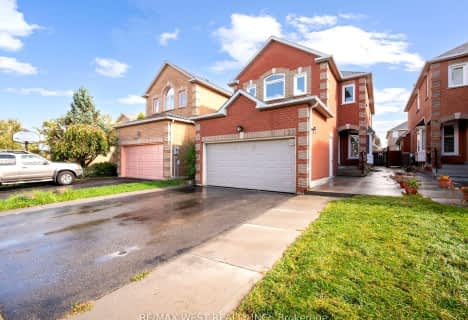
St Agnes Separate School
Elementary: CatholicSt Cecilia Elementary School
Elementary: CatholicConestoga Public School
Elementary: PublicÉcole élémentaire Carrefour des Jeunes
Elementary: PublicArnott Charlton Public School
Elementary: PublicSt Joachim Separate School
Elementary: CatholicArchbishop Romero Catholic Secondary School
Secondary: CatholicCentral Peel Secondary School
Secondary: PublicHarold M. Brathwaite Secondary School
Secondary: PublicHeart Lake Secondary School
Secondary: PublicNorth Park Secondary School
Secondary: PublicNotre Dame Catholic Secondary School
Secondary: Catholic- 3 bath
- 3 bed
- 1500 sqft
138 Calm Waters Crescent North, Brampton, Ontario • L6V 4S2 • Madoc
- 2 bath
- 3 bed
- 1500 sqft
13 Sparklett Crescent, Brampton, Ontario • L6Z 4A6 • Heart Lake East
- 2 bath
- 4 bed
- 1500 sqft
41 Royal Palm Drive, Brampton, Ontario • L6Z 1P1 • Heart Lake East














