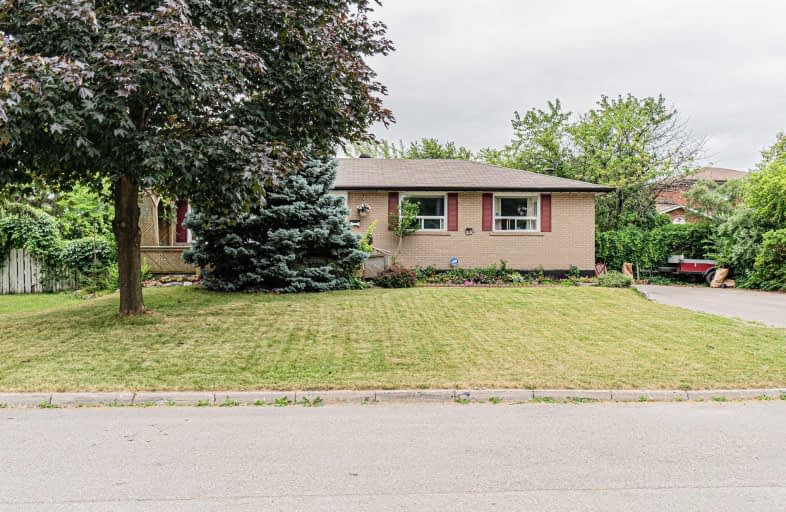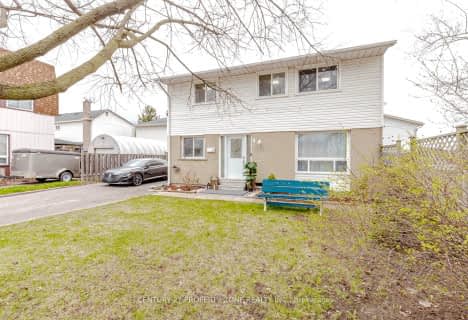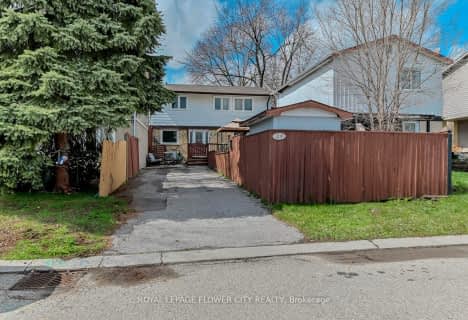
Fallingdale Public School
Elementary: Public
1.13 km
Georges Vanier Catholic School
Elementary: Catholic
0.71 km
Grenoble Public School
Elementary: Public
1.09 km
Folkstone Public School
Elementary: Public
0.30 km
Greenbriar Senior Public School
Elementary: Public
0.82 km
Earnscliffe Senior Public School
Elementary: Public
1.09 km
Judith Nyman Secondary School
Secondary: Public
1.95 km
Holy Name of Mary Secondary School
Secondary: Catholic
0.83 km
Chinguacousy Secondary School
Secondary: Public
1.83 km
Bramalea Secondary School
Secondary: Public
1.92 km
North Park Secondary School
Secondary: Public
3.64 km
St Thomas Aquinas Secondary School
Secondary: Catholic
0.73 km
$
$799,500
- 2 bath
- 4 bed
- 1100 sqft
38 Huntingwood Crescent, Brampton, Ontario • L6S 1S6 • Central Park














