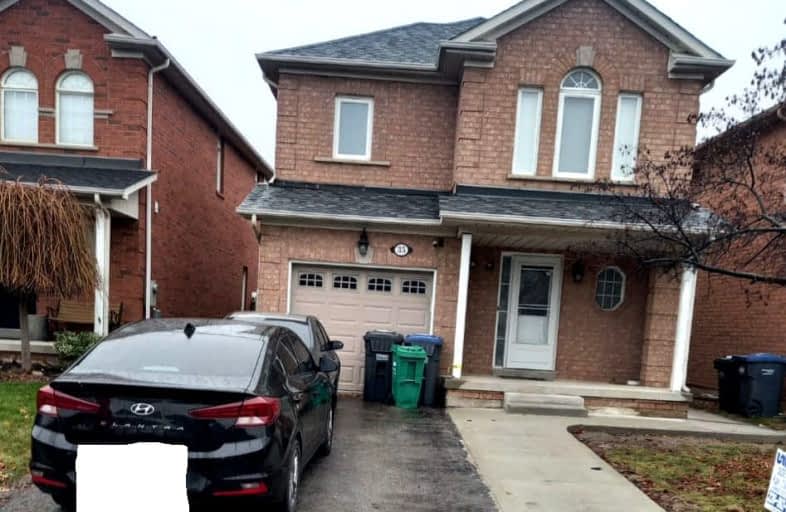Somewhat Walkable
- Some errands can be accomplished on foot.
Good Transit
- Some errands can be accomplished by public transportation.
Very Bikeable
- Most errands can be accomplished on bike.

Mount Pleasant Village Public School
Elementary: PublicGuardian Angels Catholic Elementary School
Elementary: CatholicLorenville P.S. (Elementary)
Elementary: PublicJames Potter Public School
Elementary: PublicNelson Mandela P.S. (Elementary)
Elementary: PublicWorthington Public School
Elementary: PublicJean Augustine Secondary School
Secondary: PublicParkholme School
Secondary: PublicSt. Roch Catholic Secondary School
Secondary: CatholicFletcher's Meadow Secondary School
Secondary: PublicDavid Suzuki Secondary School
Secondary: PublicSt Edmund Campion Secondary School
Secondary: Catholic-
Chinguacousy Park
Central Park Dr (at Queen St. E), Brampton ON L6S 6G7 8.94km -
Lake Aquitaine Park
2750 Aquitaine Ave, Mississauga ON L5N 3S6 11.24km -
Staghorn Woods Park
855 Ceremonial Dr, Mississauga ON 13.82km
-
Scotiabank
8974 Chinguacousy Rd, Brampton ON L6Y 5X6 3.05km -
CIBC
380 Bovaird Dr E, Brampton ON L6Z 2S6 4.91km -
RBC Royal Bank
495 Charolais Blvd, Brampton ON L6Y 0M2 5.4km
- 3 bath
- 4 bed
- 2000 sqft
73 Robert Parkinson Drive, Brampton, Ontario • L7A 0G2 • Northwest Brampton
- 2 bath
- 3 bed
- 1500 sqft
Upper-3 Bearwood Street, Brampton, Ontario • L7A 1Y3 • Fletcher's Meadow
- 3 bath
- 4 bed
- 2000 sqft
MAIN-78 Castlehill Road, Brampton, Ontario • L6X 4C8 • Northwood Park
- 3 bath
- 4 bed
- 2500 sqft
24 Williamson Drive, Brampton, Ontario • L7A 3L9 • Fletcher's Meadow













