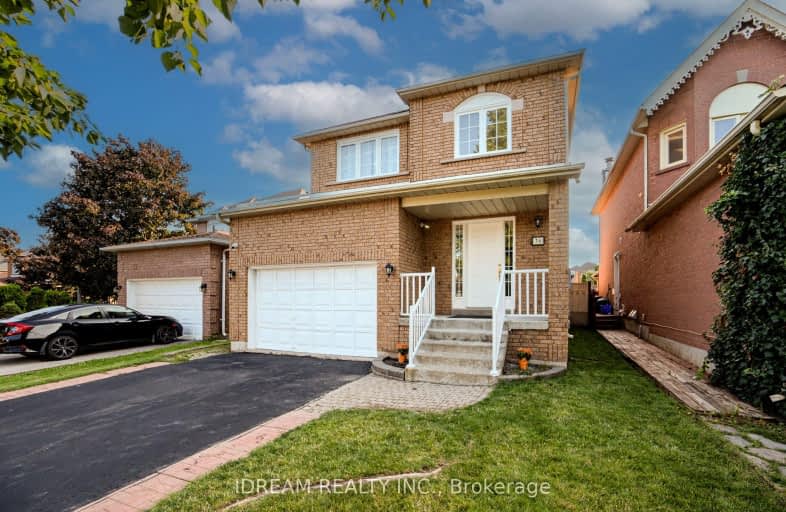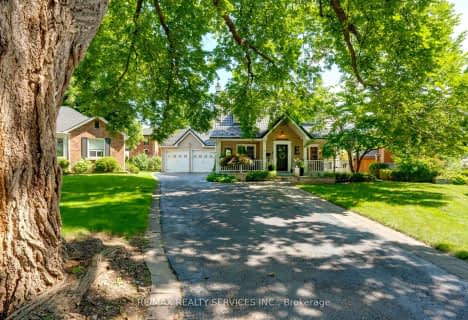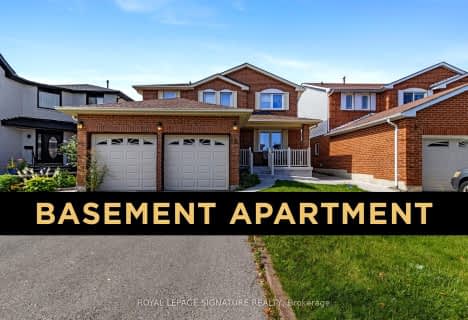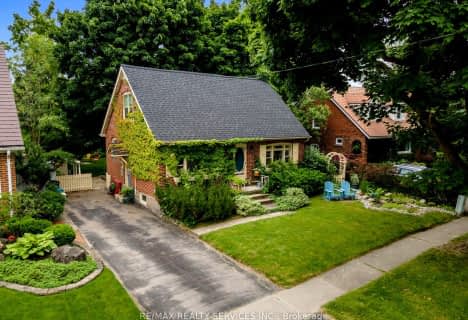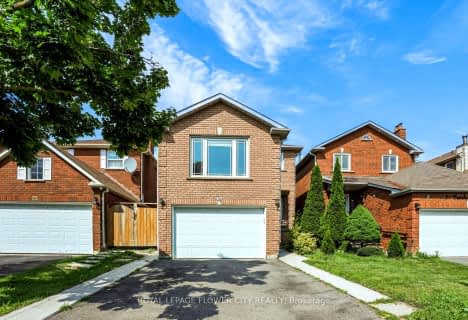Car-Dependent
- Most errands require a car.
Some Transit
- Most errands require a car.
Somewhat Bikeable
- Most errands require a car.

St Brigid School
Elementary: CatholicSt Monica Elementary School
Elementary: CatholicQueen Street Public School
Elementary: PublicCopeland Public School
Elementary: PublicSir William Gage Middle School
Elementary: PublicChurchville P.S. Elementary School
Elementary: PublicArchbishop Romero Catholic Secondary School
Secondary: CatholicÉcole secondaire Jeunes sans frontières
Secondary: PublicSt Augustine Secondary School
Secondary: CatholicCardinal Leger Secondary School
Secondary: CatholicBrampton Centennial Secondary School
Secondary: PublicDavid Suzuki Secondary School
Secondary: Public-
Chinguacousy Park
Central Park Dr (at Queen St. E), Brampton ON L6S 6G7 8.07km -
Sugar Maple Woods Park
11.29km -
Hewick Meadows
Mississauga Rd. & 403, Mississauga ON 12.1km
-
TD Bank Financial Group
8995 Chinguacousy Rd, Brampton ON L6Y 0J2 1.3km -
CIBC
7940 Hurontario St (at Steeles Ave.), Brampton ON L6Y 0B8 2.88km -
TD Bank Financial Group
8305 Financial Dr, Brampton ON L6Y 1M1 3.14km
- 3 bath
- 3 bed
- 1500 sqft
27 Woodsend Run Drive, Brampton, Ontario • L6Y 4G8 • Fletcher's Creek South
- 5 bath
- 4 bed
- 2000 sqft
28 Wildsky Road, Brampton, Ontario • L6Y 5P6 • Fletcher's Creek South
- 4 bath
- 4 bed
- 1500 sqft
14 Seed Court, Brampton, Ontario • L6X 5E4 • Fletcher's Creek Village
- 4 bath
- 4 bed
23 Cranberry Crescent, Brampton, Ontario • L6Y 4P7 • Fletcher's Creek South
